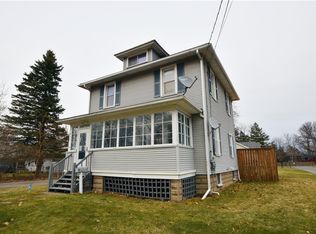Closed
$185,000
202 Twin Pines Ct, Rochester, NY 14616
2beds
1,106sqft
Townhouse, Condominium
Built in 1996
-- sqft lot
$199,000 Zestimate®
$167/sqft
$1,753 Estimated rent
Maximize your home sale
Get more eyes on your listing so you can sell faster and for more.
Home value
$199,000
$185,000 - $215,000
$1,753/mo
Zestimate® history
Loading...
Owner options
Explore your selling options
What's special
Welcome to this charming two-bedroom, two-full bathroom condo located on a quiet street. This lovely home features vaulted ceilings and plenty of natural light throughout. The spacious kitchen with a breakfast bar opens up to the dining room for seamless entertaining. Both bedrooms are generously sized, offering comfort and relaxation. This is a 55+ comunity
One bathroom boasts a luxurious walk-in shower, while the other has a convenient tub and shower combination. With everything conveniently situated on one level, this home also includes a full basement for extra storage space or potential for additional living areas.
Step outside through the sliding door onto the private back deck, the perfect spot for outdoor enjoyment and relaxation. The attached garage provides ample room for storage, making organization a breeze.
Don't miss the opportunity to call this beautiful condo your new home, offering a perfect blend of comfort, convenience, and a peaceful setting.
Delayed negotiations until July 23 at 3 pm. All showings through Showing time. Make all offers good for 24 hours.
Zillow last checked: 8 hours ago
Listing updated: September 09, 2024 at 09:00am
Listed by:
Stephen J. Babbitt 585-230-4707,
Babbitt Realty,
Stephen J. Babbitt Jr. II 585-802-2366,
Babbitt Realty
Bought with:
Peggy A. Zecher, 40ZE0912818
Keller Williams Realty Greater Rochester
Source: NYSAMLSs,MLS#: R1552465 Originating MLS: Rochester
Originating MLS: Rochester
Facts & features
Interior
Bedrooms & bathrooms
- Bedrooms: 2
- Bathrooms: 2
- Full bathrooms: 2
- Main level bathrooms: 2
- Main level bedrooms: 2
Heating
- Gas, Forced Air
Cooling
- Central Air
Appliances
- Included: Dryer, Dishwasher, Electric Oven, Electric Range, Disposal, Gas Water Heater, Microwave, Refrigerator, Washer
- Laundry: Main Level
Features
- Entrance Foyer, Eat-in Kitchen, Sliding Glass Door(s)
- Flooring: Carpet, Ceramic Tile, Varies
- Doors: Sliding Doors
- Basement: Full,Sump Pump
- Has fireplace: No
Interior area
- Total structure area: 1,106
- Total interior livable area: 1,106 sqft
Property
Parking
- Total spaces: 1
- Parking features: Attached, Garage, Open
- Attached garage spaces: 1
- Has uncovered spaces: Yes
Features
- Levels: One
- Stories: 1
Lot
- Size: 6,098 sqft
- Dimensions: 72 x 89
- Features: Cul-De-Sac, Residential Lot
Details
- Parcel number: 2628000751400006056000
- Special conditions: Standard
Construction
Type & style
- Home type: Condo
- Property subtype: Townhouse, Condominium
Materials
- Vinyl Siding, Copper Plumbing
- Roof: Asphalt
Condition
- Resale
- Year built: 1996
Utilities & green energy
- Electric: Circuit Breakers
- Sewer: Connected
- Water: Connected, Public
- Utilities for property: Sewer Connected, Water Connected
Community & neighborhood
Location
- Region: Rochester
- Subdivision: Bonesteel Twnhms
HOA & financial
HOA
- HOA fee: $320 monthly
- Services included: Common Area Maintenance, Insurance, Reserve Fund, Sewer, Snow Removal, Water
- Association name: Self
Other
Other facts
- Listing terms: Cash,Conventional
Price history
| Date | Event | Price |
|---|---|---|
| 9/9/2024 | Sold | $185,000+2.8%$167/sqft |
Source: | ||
| 7/25/2024 | Pending sale | $179,900$163/sqft |
Source: | ||
| 7/16/2024 | Listed for sale | $179,900+68.3%$163/sqft |
Source: | ||
| 4/3/2019 | Sold | $106,900+1.8%$97/sqft |
Source: Public Record Report a problem | ||
| 4/6/2010 | Sold | $105,000+2.3%$95/sqft |
Source: Public Record Report a problem | ||
Public tax history
| Year | Property taxes | Tax assessment |
|---|---|---|
| 2024 | -- | $103,500 |
| 2023 | -- | $103,500 -8.4% |
| 2022 | -- | $113,000 |
Find assessor info on the county website
Neighborhood: 14616
Nearby schools
GreatSchools rating
- 4/10Longridge SchoolGrades: K-5Distance: 1 mi
- 4/10Odyssey AcademyGrades: 6-12Distance: 1.1 mi
Schools provided by the listing agent
- District: Greece
Source: NYSAMLSs. This data may not be complete. We recommend contacting the local school district to confirm school assignments for this home.
