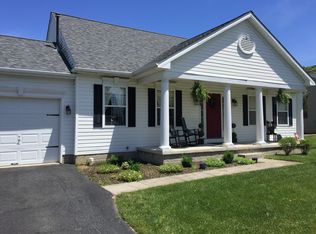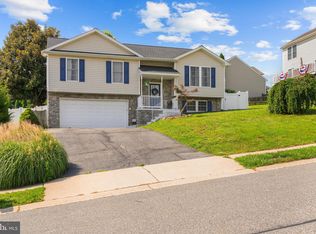Sold for $387,000
$387,000
202 Turtleback Ct, Rising Sun, MD 21911
3beds
2,379sqft
Single Family Residence
Built in 2001
0.26 Acres Lot
$416,500 Zestimate®
$163/sqft
$2,706 Estimated rent
Home value
$416,500
$396,000 - $437,000
$2,706/mo
Zestimate® history
Loading...
Owner options
Explore your selling options
What's special
DREAM BIG! Welcome to the land of the Rising Sun. Historically one of the most desirable zip codes that Cecil County has to offer, this 3 bedroom, 2.5 bath colonial home located just outside of downtown Rising Sun in the Summer Hill community is adorable from the moment you pull up. The covered front porch and concrete driveway invite you to enter through the front door and onto the foyer, which is adjacent to the large family room with custom color paints and tons of natural light. The large eat-in kitchen with island and custom built pantry, also has slider access (2021) to the oversized rear deck (multi-tiered), tons of cabinet space and countertop space for all of your storage and hosting needs! All three bedrooms upstairs are a great size and don't forget the "extra room" above the garage that is currently unfinished, accessible through a closet bedroom. The club style basement is finished and has a small potential 4th bedroom and access to the rear yard as well. Enjoy Summer nights on the deck, glaring out at the above ground pool with recently built "swim platform" jutting from main deck. From the overall layout, large bedrooms, finished basement, 2-car garage, front porch, pool, rear deck, fenced yard and more - this property has a little bit of everything! Updates/Upgrades Include: Sliding glass door 2021 Washer 2023 Dryer 2023 Refrigerator 2017 Schedule your showing today! HOT TUB SOLD AS-IS!
Zillow last checked: 8 hours ago
Listing updated: April 02, 2024 at 08:09am
Listed by:
Jim Ferguson 443-807-7836,
EXIT Preferred Realty, LLC,
Listing Team: Dream Home Team
Bought with:
Philip Giesing, 594165
Long & Foster Real Estate, Inc.
Source: Bright MLS,MLS#: MDCC2011962
Facts & features
Interior
Bedrooms & bathrooms
- Bedrooms: 3
- Bathrooms: 3
- Full bathrooms: 2
- 1/2 bathrooms: 1
- Main level bathrooms: 1
Basement
- Area: 753
Heating
- Forced Air, Oil
Cooling
- Central Air, Electric
Appliances
- Included: Dishwasher, Disposal, Exhaust Fan, Microwave, Oven/Range - Electric, Water Heater, Electric Water Heater
Features
- Combination Kitchen/Dining, Kitchen Island, Built-in Features, Floor Plan - Traditional, Dry Wall
- Flooring: Wood
- Doors: Storm Door(s)
- Windows: Double Pane Windows, Screens, Window Treatments
- Basement: Other
- Has fireplace: No
Interior area
- Total structure area: 2,567
- Total interior livable area: 2,379 sqft
- Finished area above ground: 1,814
- Finished area below ground: 565
Property
Parking
- Total spaces: 2
- Parking features: Garage Door Opener, Off Street, Attached
- Attached garage spaces: 2
Accessibility
- Accessibility features: None
Features
- Levels: Three
- Stories: 3
- Patio & porch: Deck, Patio, Porch
- Exterior features: Sidewalks
- Pool features: None
- Has spa: Yes
- Spa features: Hot Tub
- Fencing: Back Yard
Lot
- Size: 0.26 Acres
Details
- Additional structures: Above Grade, Below Grade
- Parcel number: 0806042619
- Zoning: R2
- Special conditions: Standard
Construction
Type & style
- Home type: SingleFamily
- Architectural style: Colonial
- Property subtype: Single Family Residence
Materials
- Vinyl Siding
- Foundation: Block, Concrete Perimeter
- Roof: Asphalt
Condition
- New construction: No
- Year built: 2001
Utilities & green energy
- Sewer: Public Sewer
- Water: Public
Community & neighborhood
Location
- Region: Rising Sun
- Subdivision: Summer Hill
- Municipality: Rising Sun
Other
Other facts
- Listing agreement: Exclusive Right To Sell
- Ownership: Fee Simple
Price history
| Date | Event | Price |
|---|---|---|
| 4/1/2024 | Sold | $387,000+0.5%$163/sqft |
Source: | ||
| 3/4/2024 | Pending sale | $384,900$162/sqft |
Source: | ||
| 3/4/2024 | Listing removed | -- |
Source: | ||
| 3/1/2024 | Listed for sale | $384,900+55.2%$162/sqft |
Source: | ||
| 7/6/2017 | Sold | $248,000-6.4%$104/sqft |
Source: EXIT Realty solds #-1104071515158889463 Report a problem | ||
Public tax history
| Year | Property taxes | Tax assessment |
|---|---|---|
| 2025 | -- | $300,500 +6.5% |
| 2024 | $4,384 +6.3% | $282,033 +7% |
| 2023 | $4,123 +6% | $263,567 +7.5% |
Find assessor info on the county website
Neighborhood: 21911
Nearby schools
GreatSchools rating
- 4/10Rising Sun Elementary SchoolGrades: PK-5Distance: 1.3 mi
- 8/10Rising Sun Middle SchoolGrades: 6-8Distance: 0.5 mi
- 6/10Rising Sun High SchoolGrades: 9-12Distance: 5.5 mi
Schools provided by the listing agent
- High: Rising Sun
- District: Cecil County Public Schools
Source: Bright MLS. This data may not be complete. We recommend contacting the local school district to confirm school assignments for this home.
Get a cash offer in 3 minutes
Find out how much your home could sell for in as little as 3 minutes with a no-obligation cash offer.
Estimated market value$416,500
Get a cash offer in 3 minutes
Find out how much your home could sell for in as little as 3 minutes with a no-obligation cash offer.
Estimated market value
$416,500

