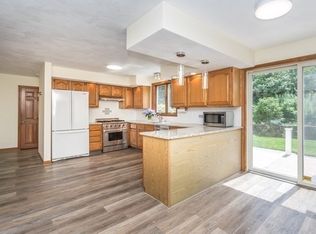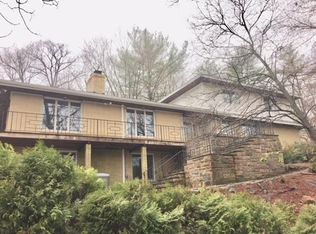Sold for $990,000 on 04/29/25
$990,000
202 Totten Pond Rd, Waltham, MA 02451
4beds
2,496sqft
Single Family Residence
Built in 1968
0.4 Acres Lot
$969,300 Zestimate®
$397/sqft
$4,834 Estimated rent
Home value
$969,300
$892,000 - $1.05M
$4,834/mo
Zestimate® history
Loading...
Owner options
Explore your selling options
What's special
Nestled in a prime Waltham location, this beautifully updated 4-bed, 3-bath home seamlessly blends modern updates with comfortable living. Expanded and renovated in 2013, step inside to discover an inviting open layout. The spacious living and dining areas are complemented by a gas fireplace and French doors leading to the secluded patio & yard. The chef’s kitchen boasts granite countertops, stylish mosaic tile backsplash & stainless appliances-including a wine fridge. A bedroom with ample closet space and full bath completes this floor. Head upstairs to the family room with 10ft ceilings & slider to a spacious deck, plus 3 bedrooms including a luxurious primary suite with spa-like bathroom with freestanding bathtub. The 2nd floor laundry adds convenience. Add’l highlights: 2 zone HVAC, updated electrical & gas service and a 2-car garage. Set back above the road on 17,402sf of land, this turnkey home is move-in ready and offers easy access to schools, shopping, dining and major routes.
Zillow last checked: 8 hours ago
Listing updated: April 29, 2025 at 10:45am
Listed by:
Susan Condrick 617-842-4600,
Gibson Sotheby's International Realty 617-945-9161
Bought with:
Mike DeStefano
Coldwell Banker Realty - Waltham
Source: MLS PIN,MLS#: 73353972
Facts & features
Interior
Bedrooms & bathrooms
- Bedrooms: 4
- Bathrooms: 3
- Full bathrooms: 3
- Main level bathrooms: 1
- Main level bedrooms: 1
Primary bedroom
- Features: Bathroom - Full, Bathroom - Double Vanity/Sink, Walk-In Closet(s), Closet, Flooring - Wood, Window(s) - Picture, Double Vanity, Recessed Lighting, Remodeled, Lighting - Sconce, Lighting - Overhead, Closet - Double
- Level: Second
- Area: 289
- Dimensions: 17 x 17
Bedroom 2
- Features: Closet, Flooring - Wood, Remodeled, Lighting - Overhead
- Level: Second
- Area: 156
- Dimensions: 13 x 12
Bedroom 3
- Features: Closet, Flooring - Wood, Remodeled, Lighting - Overhead
- Level: Second
- Area: 120
- Dimensions: 10 x 12
Bedroom 4
- Features: Closet, Flooring - Wood, Remodeled, Lighting - Overhead
- Level: Main,First
- Area: 140
- Dimensions: 10 x 14
Primary bathroom
- Features: Yes
Bathroom 1
- Features: Bathroom - Full, Bathroom - Tiled With Tub, Closet - Linen, Flooring - Stone/Ceramic Tile, Jacuzzi / Whirlpool Soaking Tub, Remodeled, Lighting - Sconce, Lighting - Overhead, Pedestal Sink
- Level: Main,First
Bathroom 2
- Features: Bathroom - Full, Bathroom - Tiled With Tub, Dryer Hookup - Electric, Remodeled, Washer Hookup, Lighting - Sconce, Lighting - Overhead
- Level: Second
- Area: 60
- Dimensions: 10 x 6
Bathroom 3
- Features: Bathroom - Full, Bathroom - Double Vanity/Sink, Bathroom - Tiled With Shower Stall, Bathroom - Tiled With Tub, Flooring - Stone/Ceramic Tile, Countertops - Stone/Granite/Solid, Double Vanity, Recessed Lighting, Remodeled, Lighting - Sconce, Lighting - Overhead
- Level: Second
- Area: 88
- Dimensions: 8 x 11
Dining room
- Features: Flooring - Wood, Window(s) - Picture, Open Floorplan, Remodeled, Lighting - Pendant, Crown Molding
- Level: Main,First
- Area: 126
- Dimensions: 9 x 14
Family room
- Features: Flooring - Wood, Window(s) - Picture, Balcony / Deck, Deck - Exterior, Exterior Access, Recessed Lighting, Remodeled, Slider, Lighting - Overhead
- Level: Second
- Area: 338
- Dimensions: 26 x 13
Kitchen
- Features: Closet, Flooring - Stone/Ceramic Tile, Flooring - Wood, Window(s) - Picture, Countertops - Stone/Granite/Solid, Kitchen Island, Open Floorplan, Recessed Lighting, Remodeled, Stainless Steel Appliances, Wine Chiller, Lighting - Pendant, Lighting - Overhead, Closet - Double
- Level: Main,First
- Area: 338
- Dimensions: 26 x 13
Living room
- Features: Flooring - Wood, French Doors, Exterior Access, Open Floorplan, Recessed Lighting, Remodeled, Crown Molding
- Level: Main,First
- Area: 350
- Dimensions: 25 x 14
Heating
- Forced Air, Natural Gas
Cooling
- Central Air
Appliances
- Laundry: Bathroom - Full, Electric Dryer Hookup, Washer Hookup, Second Floor
Features
- Flooring: Wood, Tile
- Doors: Insulated Doors, French Doors
- Windows: Insulated Windows, Storm Window(s), Screens
- Basement: Full,Interior Entry,Bulkhead,Sump Pump,Concrete,Unfinished
- Number of fireplaces: 1
- Fireplace features: Living Room
Interior area
- Total structure area: 2,496
- Total interior livable area: 2,496 sqft
- Finished area above ground: 2,496
Property
Parking
- Total spaces: 4
- Parking features: Detached, Garage Door Opener, Storage, Paved Drive, Off Street, Driveway, Paved
- Garage spaces: 2
- Uncovered spaces: 2
Features
- Patio & porch: Porch, Deck - Roof, Deck - Composite
- Exterior features: Porch, Deck - Roof, Deck - Composite, Rain Gutters, Professional Landscaping, Screens, Fenced Yard, Garden
- Fencing: Fenced/Enclosed,Fenced
Lot
- Size: 0.40 Acres
- Features: Gentle Sloping
Details
- Parcel number: M:032 B:009 L:0030,831152
- Zoning: 1
Construction
Type & style
- Home type: SingleFamily
- Architectural style: Colonial
- Property subtype: Single Family Residence
Materials
- Frame
- Foundation: Concrete Perimeter
- Roof: Shingle
Condition
- Year built: 1968
Utilities & green energy
- Electric: Circuit Breakers, 200+ Amp Service
- Sewer: Public Sewer
- Water: Public
- Utilities for property: for Electric Range, for Electric Dryer, Washer Hookup
Green energy
- Energy efficient items: Thermostat
Community & neighborhood
Security
- Security features: Security System
Community
- Community features: Public Transportation, Pool, Tennis Court(s), Park, Walk/Jog Trails, Conservation Area, Highway Access, House of Worship, Private School, Public School, University
Location
- Region: Waltham
Price history
| Date | Event | Price |
|---|---|---|
| 4/29/2025 | Sold | $990,000+6.6%$397/sqft |
Source: MLS PIN #73353972 Report a problem | ||
| 4/15/2025 | Listing removed | $6,000$2/sqft |
Source: MLS PIN #73353977 Report a problem | ||
| 4/9/2025 | Contingent | $929,000+129.4%$372/sqft |
Source: MLS PIN #73353972 Report a problem | ||
| 4/2/2025 | Listed for rent | $6,000$2/sqft |
Source: MLS PIN #73353977 Report a problem | ||
| 3/25/2025 | Listing removed | $6,000$2/sqft |
Source: Zillow Rentals Report a problem | ||
Public tax history
| Year | Property taxes | Tax assessment |
|---|---|---|
| 2025 | $9,130 +2.4% | $929,700 +0.5% |
| 2024 | $8,915 +1% | $924,800 +8.2% |
| 2023 | $8,824 -0.7% | $855,000 +7.2% |
Find assessor info on the county website
Neighborhood: 02451
Nearby schools
GreatSchools rating
- 2/10Thomas R Plympton Elementary SchoolGrades: K-5Distance: 0.9 mi
- 7/10John F Kennedy Middle SchoolGrades: 6-8Distance: 0.7 mi
- 3/10Waltham Sr High SchoolGrades: 9-12Distance: 0.8 mi
Schools provided by the listing agent
- Elementary: Plympton
- Middle: Kennedy
- High: Waltham
Source: MLS PIN. This data may not be complete. We recommend contacting the local school district to confirm school assignments for this home.
Get a cash offer in 3 minutes
Find out how much your home could sell for in as little as 3 minutes with a no-obligation cash offer.
Estimated market value
$969,300
Get a cash offer in 3 minutes
Find out how much your home could sell for in as little as 3 minutes with a no-obligation cash offer.
Estimated market value
$969,300

