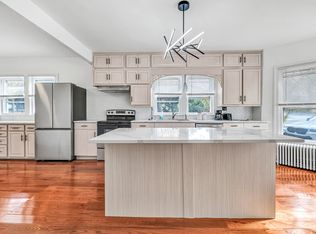Meticulously maintained Victorian home in Torrington. Built in 1899 and situated on a fully landscaped, approximately 1-acre lot. This home has many features; including crown molding, solid wood doors with glass handles, 9ft ceilings and oak hardwood floors throughout, even under the carpet. Walk into the large foyer with built in closets and enough room for a grand piano which flows into the living room with gas fireplace, spacious dining room with access to the screened porch, French doors, home office and kitchen. The kitchen features granite and Corian counter-tops with large center island, recessed lighting with access to the side patio. Conveniently located powder room on the main floor. On the second floor you will find the master bedroom with full bath, double sinks and spacious dressing room/walk in closet, as well as 2 additional bedrooms and full bathroom. On the third floor there is an addition bedroom suite, with bonus room and full bathroom with claw-foot tub. A truly magnificent outdoor space with a large patio with fencing for added privacy, custom built 70-foot-long electrified novelty outdoor garden railroad and beautifully landscaped gardens with grape arbor and perennials. Complete with a 2-car detached garage with loft.
This property is off market, which means it's not currently listed for sale or rent on Zillow. This may be different from what's available on other websites or public sources.

