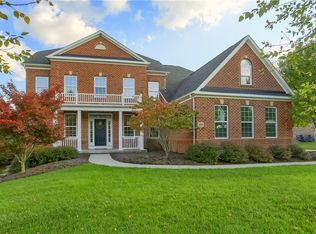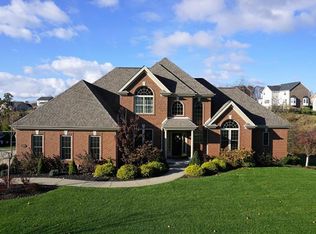Stunning former model home in desirable Taylor Ridge! No detail was spared in the numerous custom features throughout the home. Spacious & bright gourmet kitchen w/ GE Monogram professional appliances, granite counters & morning room w/ vaulted ceiling. 2 story family room w/ stone fireplace & scraped HW flooring. Dining room w/ tray ceiling, bow window, & wainscoting. Office with french doors & custom built-ins. First floor laundry w/ craftsman style molding, storage & folding area. 2 staircases w/ wrought iron railings. Massive primary bedroom w/ tray ceiling, crown molding, chair rail, 2 large walk in closets & separate sitting/office area. Primary bath has custom inlay floors, dual vanities, jetted tub & walk in shower. Incredible lower level w/ wet bar, custom wine bar, designer media room, multi-purpose room & full bath. Side entry 3 car garage, exposed aggregate driveway, level .6 acre corner lot, patio w/ outdoor fireplace, sprinkler system & more! Walking trail to Adams Park!
This property is off market, which means it's not currently listed for sale or rent on Zillow. This may be different from what's available on other websites or public sources.


