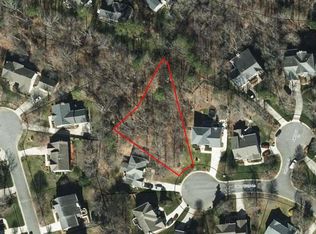Wonderful Cary cul-de-sac 4 BR home. Close to shopping, airport and RTP. New appliances, Marble tops, fresh paint in and out. master bath/spa with jetted tub- relax and escape! Study has built in bookcases and french doors. Mudroom has drop zone and bench! Fabulous outdoor entertainment area with screened porch, deck and Pergola. Has two locations for laundry- up or down! NO HOA dues!
This property is off market, which means it's not currently listed for sale or rent on Zillow. This may be different from what's available on other websites or public sources.
