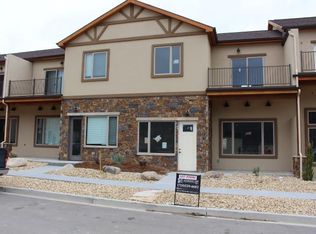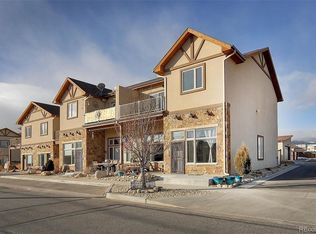Ideal live/work home featuring a south facing front office with its own entrance! You will love the roominess of this 2,417 square foot well built two-level townhome with energy efficient in-floor radiant heat. The main floor consists of the front office, perfect for your business, a large living room open to the dining area and kitchen, guest bath, and master suite. Chefs will appreciate the abundant counter space, under cabinet lighting, responsive gas stove, easy to clean tiled back splash, and farm sink for those large pots and pans. Having a master suite on the main floor, with additional bedrooms upstairs, provides convenience and added privacy. The master bathroom features dual sinks, a walk-in shower, expansive walk-in closet, and a set of washer-dryer hookups. Upstairs you'll appreciate the ENORMOUS family room. It has abundant natural light and access to the large south facing balcony. At the opposite end of the home are the large 2nd and 3rd bedrooms, one of which has access to the north balcony with views of the Collegiate Peaks. The upstairs bathroom located off the hall features a walk-in shower. Currently the laundry room is upstairs (however there is another set of washer-dryer hookups on the main floor). With only one common wall, this unit offers privacy and a multitude of large windows. Access to the back of the home is via a paved alley. The backyard is rocked for parking, however if desired the unit is pre-approved for a future garage, accessory dwelling unit (ADU), or garage/ADU combo. The Monarch Crossing neighborhood was designed as a live/work area where you can work from home, walk down to the bakery, or easily jump on the bike path. You will be within 1/2 mile of a grocery store and 5 miles from the regional hospital. Only two units with this residential floor plan were constructed. Click on the virtual tour link to "walk through" the home in 3D, then call the listing agent to schedule a private showing!
This property is off market, which means it's not currently listed for sale or rent on Zillow. This may be different from what's available on other websites or public sources.


