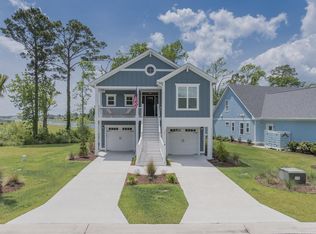Custom 3 bedroom, 3.5 bath residence located on a combined double waterfront lot in the beautiful neighborhood of Summerhouse on Everett Bay! This custom floorplan boasts 2 master suites on the main level, along with a private office with double barn door entry, open concept living room and kitchen, spacious laundry room, and three car garage. The sprawling kitchen features upgraded appliances, a large breakfast nook, and upgraded cabinetry. The living room features a 12' PGT upgraded slider door, custom built ins on either side of the cozy gas logs fireplace, vaulted ceiling, and upgraded flooring throughout. Upstairs you will find a third bedroom with private full bath and balcony with water views. The interior of this home also boasts spray foam insulation. The exterior features of this home include composite decking on the front and rear porches, Phantom motorized retractable screens on the rear screened in porch, and roof Solar System. This amazing custom home has all the bells and whistles. Channel Marker specializes in building custom homes from sought-after coastal communities to privately owned lots between Pender and Onslow Counties in Eastern North Carolina. Channel Marker home designs boast the perfect blend of Southern Charm and Coastal Living architectural styles. With the best Architects and Plan Designers in our market, Channel Marker has the ability to offer you floor plans within our own portfolio, customize existing floor plans, or help you create a one of kind home from scratch. Let us Guide you home!
This property is off market, which means it's not currently listed for sale or rent on Zillow. This may be different from what's available on other websites or public sources.

