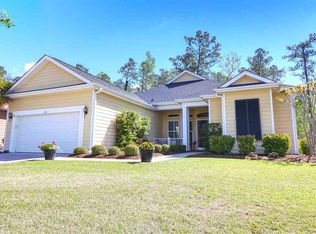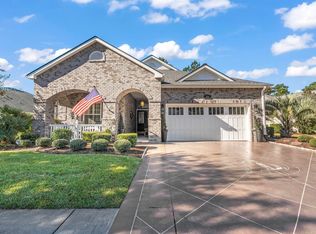Attention Active Adults: Seasons at Prince Creek West has re-opened under new construction! Seasons is a gated, age restricted community at Prince Creek with private amenities. Surrounded by golf, the ocean, shopping and all the entertainment of the Grand Strand, you will want to call Seasons your home!Brokered And Advertised By: Seasons at Prince Creek WestListing Agent: Scott Trembley
This property is off market, which means it's not currently listed for sale or rent on Zillow. This may be different from what's available on other websites or public sources.

