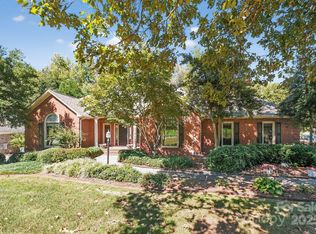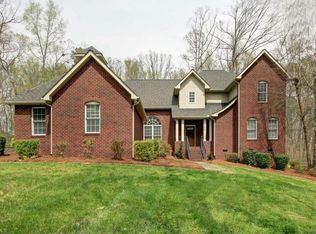Closed
$478,000
202 Stone Ridge Dr, Salisbury, NC 28146
3beds
2,452sqft
Single Family Residence
Built in 2003
0.51 Acres Lot
$479,400 Zestimate®
$195/sqft
$2,072 Estimated rent
Home value
$479,400
$393,000 - $585,000
$2,072/mo
Zestimate® history
Loading...
Owner options
Explore your selling options
What's special
202 Stone Ridge Drive, Salisbury, NC, a 3 bedroom, 2.5 bath home, nestled on a spacious corner lot in the desirable East Rowan School district is back on the market at no fault of the Seller. This charming 2450 square foot home offers the perfect blend of comfort and convenience with generous living spaces and modern finishes throughout. Enjoy relaxing in the inviting screened porch or hosting gatherings on the large deck and patio, perfect for outdoor entertaining on a spacious corner lot. The open floor plan provides ample room for family living while the well maintained interior features 10 foot ceilings, gorgeous mouldings and plenty of natural light. Located in a friendly neighborhood convenient to Interstate 85, Hwy 52, and Hwy 152, downtown restaurants, retail, parks, churches and medical facilities.
Zillow last checked: 8 hours ago
Listing updated: March 31, 2025 at 12:37pm
Listing Provided by:
Cheryl Gunter cherylsgunter@gmail.com,
Century 21 Towne and Country
Bought with:
Susanna Barinowski
Keller Williams Premier
Source: Canopy MLS as distributed by MLS GRID,MLS#: 4204492
Facts & features
Interior
Bedrooms & bathrooms
- Bedrooms: 3
- Bathrooms: 3
- Full bathrooms: 2
- 1/2 bathrooms: 1
- Main level bedrooms: 3
Primary bedroom
- Features: Ceiling Fan(s), Tray Ceiling(s), Walk-In Closet(s)
- Level: Main
- Area: 216.71 Square Feet
- Dimensions: 16' 8" X 13' 0"
Bedroom s
- Features: Ceiling Fan(s), Walk-In Closet(s)
- Level: Main
- Area: 166.66 Square Feet
- Dimensions: 11' 2" X 14' 11"
Bedroom s
- Features: Ceiling Fan(s)
- Level: Main
- Area: 177.03 Square Feet
- Dimensions: 15' 2" X 11' 8"
Bathroom full
- Features: Garden Tub
- Level: Main
- Area: 194.82 Square Feet
- Dimensions: 11' 9" X 16' 7"
Bathroom full
- Level: Main
- Area: 54.96 Square Feet
- Dimensions: 11' 2" X 4' 11"
Bathroom half
- Level: Main
Bathroom half
- Level: Main
- Area: 23.99 Square Feet
- Dimensions: 4' 6" X 5' 4"
Breakfast
- Level: Main
- Area: 103.23 Square Feet
- Dimensions: 14' 7" X 7' 1"
Dining room
- Features: Tray Ceiling(s)
- Level: Main
- Area: 157.5 Square Feet
- Dimensions: 11' 3" X 14' 0"
Kitchen
- Features: Walk-In Pantry
- Level: Main
- Area: 294.08 Square Feet
- Dimensions: 14' 7" X 20' 2"
Laundry
- Level: Main
- Area: 57.98 Square Feet
- Dimensions: 8' 11" X 6' 6"
Living room
- Features: Ceiling Fan(s)
- Level: Main
- Area: 588.5 Square Feet
- Dimensions: 22' 0" X 26' 9"
Study
- Features: Ceiling Fan(s)
- Level: Main
- Area: 143.15 Square Feet
- Dimensions: 11' 1" X 12' 11"
Heating
- Heat Pump, Natural Gas
Cooling
- Electric, Heat Pump
Appliances
- Included: Dishwasher, Electric Cooktop, Electric Oven, Gas Water Heater, Microwave, Refrigerator with Ice Maker
- Laundry: Laundry Room
Features
- Open Floorplan, Walk-In Closet(s), Walk-In Pantry
- Flooring: Carpet, Tile, Vinyl, Wood
- Doors: French Doors
- Windows: Window Treatments
- Has basement: No
- Attic: Pull Down Stairs
- Fireplace features: Gas Log, Gas Starter, Gas Vented, Living Room
Interior area
- Total structure area: 2,452
- Total interior livable area: 2,452 sqft
- Finished area above ground: 2,452
- Finished area below ground: 0
Property
Parking
- Total spaces: 2
- Parking features: Driveway, Attached Garage, Garage Faces Side, Garage on Main Level
- Attached garage spaces: 2
- Has uncovered spaces: Yes
Features
- Levels: One
- Stories: 1
- Patio & porch: Deck, Front Porch, Patio, Screened
- Exterior features: Fire Pit, In-Ground Irrigation
- Fencing: Fenced,Partial
Lot
- Size: 0.51 Acres
- Dimensions: 104.94 x 39.27 x 73,08 x 85.95 x 200.34
- Features: Cleared, Corner Lot
Details
- Parcel number: 064C167
- Zoning: GR-3
- Special conditions: Standard
- Horse amenities: None
Construction
Type & style
- Home type: SingleFamily
- Architectural style: Traditional
- Property subtype: Single Family Residence
Materials
- Brick Full
- Foundation: Crawl Space
- Roof: Shingle
Condition
- New construction: No
- Year built: 2003
Utilities & green energy
- Sewer: Public Sewer
- Water: City
- Utilities for property: Electricity Connected
Community & neighborhood
Security
- Security features: Smoke Detector(s)
Location
- Region: Salisbury
- Subdivision: Stone Ridge
HOA & financial
HOA
- Has HOA: Yes
- HOA fee: $175 annually
- Association name: Stone Ridge of Salisbury
- Association phone: 704-603-4782
- Second association name: Farrah Wood
Other
Other facts
- Listing terms: Cash,Conventional
- Road surface type: Concrete, Paved
Price history
| Date | Event | Price |
|---|---|---|
| 3/31/2025 | Sold | $478,000-0.4%$195/sqft |
Source: | ||
| 3/6/2025 | Price change | $479,900-1%$196/sqft |
Source: | ||
| 2/27/2025 | Listed for sale | $484,900$198/sqft |
Source: | ||
| 12/20/2024 | Pending sale | $484,900$198/sqft |
Source: | ||
| 12/4/2024 | Listed for sale | $484,900$198/sqft |
Source: | ||
Public tax history
| Year | Property taxes | Tax assessment |
|---|---|---|
| 2025 | $5,830 | $468,281 |
| 2024 | $5,830 +4.1% | $468,281 |
| 2023 | $5,601 +40.1% | $468,281 +61.3% |
Find assessor info on the county website
Neighborhood: 28146
Nearby schools
GreatSchools rating
- 1/10Elizabeth Duncan Koontz Elementary SchoolGrades: PK-5Distance: 1.5 mi
- 1/10Charles C Erwin Middle SchoolGrades: 6-8Distance: 3.8 mi
- 4/10East Rowan High SchoolGrades: 9-12Distance: 3.9 mi
Schools provided by the listing agent
- Elementary: Elizabeth Koontz
- Middle: C.C. Erwin
- High: East Rowan
Source: Canopy MLS as distributed by MLS GRID. This data may not be complete. We recommend contacting the local school district to confirm school assignments for this home.

Get pre-qualified for a loan
At Zillow Home Loans, we can pre-qualify you in as little as 5 minutes with no impact to your credit score.An equal housing lender. NMLS #10287.

