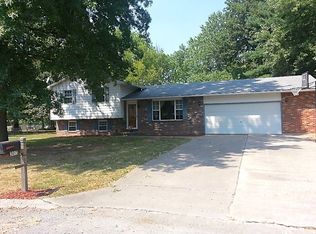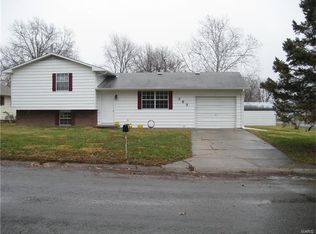Coming soon to the market is this 3 bed, 1.5 bath TOTALLY REMODELLED home in the Sunny Aire neighborhood in Brighton! This home has been updated with stainless steel appliances, new flooring, new paint, new roof....pretty much everything is new! Backyard is a fenced in large corner lot.
This property is off market, which means it's not currently listed for sale or rent on Zillow. This may be different from what's available on other websites or public sources.


