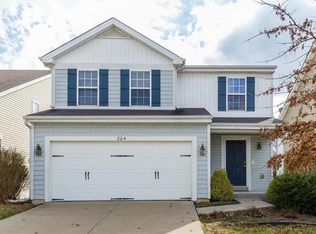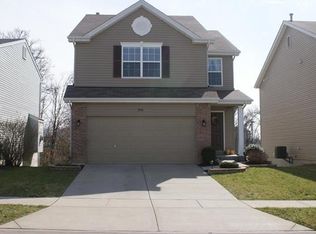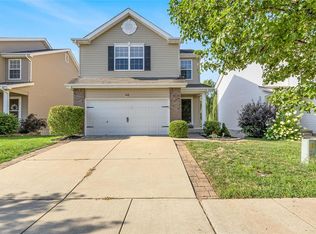NOTHING BUT THE BEST!! THE SEARCH STOPS HERE. BEAUTIFUL 2 STORY HOME W/3 BDRMS, 3.5 BATHS & 2 CAR GARAGE IN THE HIGHLY SOUGHT AFTER VLGS AT SPRINGHURST. TONS OF UPGRADES & MOVE IN READY. HARDWOOD FLOORS IN ENTRY, KITCHEN & BRKFAST RM, CROWN MOLDING & CHAIR RAIL IN DINING RM, GREAT ROOM W/GAS FIREPLACE, KITCHEN WITH UPGRADED CABINETS & LIGHTING, STAINLESS APPLIANCES, GRANITE COUNTER TOPS, BREAKFAST BAR & PANTRY. BREAKFAST ROOM W/BAY WINDOW WITH SLIDING GLASS DOOR OPENING TO THE 13X15 WOOD DECK, MFL, UPSTAIRS IS HUGE LOFT/SITTING ROOM, MASTER BDRM W/COFFERED CEILING, WALK IN CLOSET, NEW CERAMIC TILE FLOORING IN MASTER BATH, DOUBLE BOWL VANITY, TILED SHOWER & SOAKING TUB. 2 OTHER NICE SIZE BEDROOMS BOTH W/WALK IN CLOSETS & ANOTHER FULL BATH COMPLETE THE UPPER LEVEL. PROFESSIONALLY FINISHED LL WITH CUSTOM BAR, FAMILY & REC ROOMS & FULL BATH ARE JUST THE ICING ON THE CAKE. PROFESSIONALLY LANDSCAPED, STAMPED PATIO, IRRIGATION SYSTEM & BACKING TO TREES COMPLETE THIS LOVELY HOME. SEE TODAY!!
This property is off market, which means it's not currently listed for sale or rent on Zillow. This may be different from what's available on other websites or public sources.


