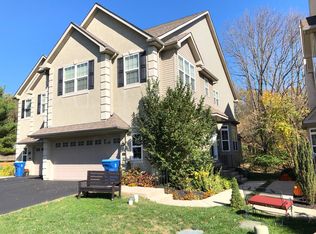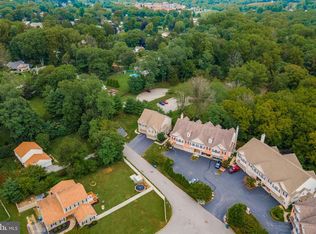Sold for $565,000
$565,000
202 Spring Ln, West Chester, PA 19382
3beds
2,285sqft
Single Family Residence
Built in 2008
7,272 Square Feet Lot
$570,100 Zestimate®
$247/sqft
$2,982 Estimated rent
Home value
$570,100
$536,000 - $610,000
$2,982/mo
Zestimate® history
Loading...
Owner options
Explore your selling options
What's special
Welcome to 202 Spring Lane – A Stunning End-Unit Twin Carriage Home in a Tranquil Parkside Setting. Nestled at the end of a private road just off West Chester Pike, this beautifully maintained carriage home offers the perfect blend of peaceful living and modern convenience. Backed by the serene and quiet Coopersmith Park, this home provides a country-like setting just minutes from the vibrant borough of West Chester. Step inside through the side entrance and be greeted by a spacious, light-filled living area featuring gleaming hardwood floors and an open-concept layout perfect for everyday living and entertaining. The gourmet kitchen is a chef’s dream, complete with stainless steel appliances, rich wood cabinetry, and a large center island ideal for meal prep and gathering. The adjoining breakfast room is cozy and inviting, anchored by a gas fireplace that adds warmth and charm. Enjoy your morning coffee or unwind at sunset on the composite deck overlooking the picturesque park. A convenient powder room and access to an oversized two-car garage complete the main level. Throughout the home, custom Levolor blinds add privacy and a touch of luxury. Upstairs, retreat to the expansive owner’s suite—your private sanctuary with beautiful park views, an extended dressing area, and a custom walk-in closet. The ensuite bathroom features dual granite vanities, a soaking tub, a separate shower, a linen closet, and a private water closet. Two additional bedrooms on this level offer generous space, large closets, and more custom blinds. The hall bathroom includes another double vanity, a tub/shower combo, and a separate toilet room. A spacious laundry room on this level adds convenience. Need more space? The large, unfinished basement boasts high ceilings and endless potential—perfect for creating a home gym, media room, or additional living area. Enjoy the quiet community feel with outdoor green spaces, access to park walking trails, a playground, and a pavilion. With easy access to Routes 3, 100, and 202 and just a short drive to downtown West Chester, this home truly has it all. Don’t miss your chance to call 202 Spring Lane home—schedule your private tour today!
Zillow last checked: 8 hours ago
Listing updated: June 19, 2025 at 07:08am
Listed by:
Chris Cary 484-467-4755,
Keller Williams Real Estate -Exton
Bought with:
Nancy Rizzo-McCaughan, RS371020
KW Greater West Chester
Source: Bright MLS,MLS#: PACT2098792
Facts & features
Interior
Bedrooms & bathrooms
- Bedrooms: 3
- Bathrooms: 3
- Full bathrooms: 2
- 1/2 bathrooms: 1
- Main level bathrooms: 1
Breakfast room
- Level: Main
Dining room
- Level: Main
Family room
- Level: Main
Kitchen
- Level: Main
Heating
- Forced Air, Propane
Cooling
- Central Air, Electric
Appliances
- Included: Microwave, Dishwasher, Disposal, Water Heater
Features
- Open Floorplan, Breakfast Area
- Basement: Concrete,Unfinished
- Number of fireplaces: 1
Interior area
- Total structure area: 2,285
- Total interior livable area: 2,285 sqft
- Finished area above ground: 2,285
- Finished area below ground: 0
Property
Parking
- Total spaces: 4
- Parking features: Garage Faces Front, Attached, Driveway
- Attached garage spaces: 2
- Uncovered spaces: 2
Accessibility
- Accessibility features: None
Features
- Levels: Two
- Stories: 2
- Pool features: None
Lot
- Size: 7,272 sqft
Details
- Additional structures: Above Grade, Below Grade
- Parcel number: 5205 0061.0200
- Zoning: R10
- Special conditions: Standard
Construction
Type & style
- Home type: SingleFamily
- Architectural style: Colonial
- Property subtype: Single Family Residence
- Attached to another structure: Yes
Materials
- Vinyl Siding, Aluminum Siding
- Foundation: Concrete Perimeter
Condition
- Excellent
- New construction: No
- Year built: 2008
Utilities & green energy
- Sewer: Public Sewer
- Water: Public
Community & neighborhood
Location
- Region: West Chester
- Subdivision: Spring House Lane
- Municipality: WEST GOSHEN TWP
HOA & financial
HOA
- Has HOA: Yes
- HOA fee: $175 monthly
Other
Other facts
- Listing agreement: Exclusive Right To Sell
- Listing terms: Cash,Conventional,VA Loan
- Ownership: Fee Simple
Price history
| Date | Event | Price |
|---|---|---|
| 6/18/2025 | Sold | $565,000+0.9%$247/sqft |
Source: | ||
| 5/22/2025 | Contingent | $560,000$245/sqft |
Source: | ||
| 5/20/2025 | Price change | $560,000-6.7%$245/sqft |
Source: | ||
| 5/13/2025 | Price change | $599,900-4.8%$263/sqft |
Source: | ||
| 5/8/2025 | Price change | $629,900-1.2%$276/sqft |
Source: | ||
Public tax history
| Year | Property taxes | Tax assessment |
|---|---|---|
| 2025 | $6,211 +2.1% | $207,750 |
| 2024 | $6,084 +1% | $207,750 |
| 2023 | $6,022 | $207,750 |
Find assessor info on the county website
Neighborhood: 19382
Nearby schools
GreatSchools rating
- 7/10Glen Acres El SchoolGrades: K-5Distance: 0.4 mi
- 6/10J R Fugett Middle SchoolGrades: 6-8Distance: 0.6 mi
- 8/10West Chester East High SchoolGrades: 9-12Distance: 0.6 mi
Schools provided by the listing agent
- Elementary: Glen Acres
- Middle: Fugett
- High: West Chester East
- District: West Chester Area
Source: Bright MLS. This data may not be complete. We recommend contacting the local school district to confirm school assignments for this home.
Get a cash offer in 3 minutes
Find out how much your home could sell for in as little as 3 minutes with a no-obligation cash offer.
Estimated market value$570,100
Get a cash offer in 3 minutes
Find out how much your home could sell for in as little as 3 minutes with a no-obligation cash offer.
Estimated market value
$570,100

