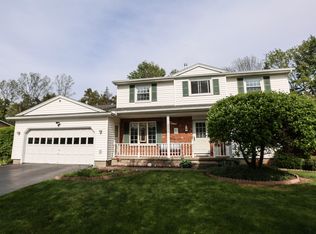Simply Stunning!! This completely updated, over 3000 sq. ft. raised ranch in Greece (Spencerport Schools) offers true in- law living quarters. 3 beds/ 2 baths in one, and 3 bed and 1 bath in the other. ALL APPLIANCES ARE NEGOTIABLE IN THE 2 fully appointed Kitchens, with island and/ or breakfast bar, 2 complete laundry rooms, Separate entrances, and so much more. Spacious living areas throughout, natural light throughout, tasteful contemporary neutral dcor throughout. Spend your evenings relaxing on the paver patio, surrounded by nature. The lawns are professionally landscaped. This home is truly move-in ready Immaculately maintained with attention to detail, you will love the hardwood floors, exquisite tile work, and the list goes on. This home offers new (2019 boiler, newer central, tear off roof (1997). Newer (2018) driveway, GAS fireplace in in-law quarters has never been used, and will be SOLD AS IS. Plenty of storage including newer (2017) shed. Graceful living at its finest!
This property is off market, which means it's not currently listed for sale or rent on Zillow. This may be different from what's available on other websites or public sources.
