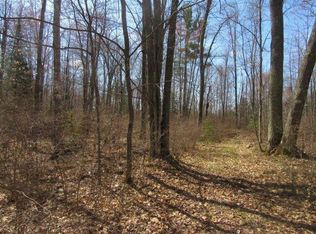Sold for $220,000
$220,000
202 Silver Lake Rd, Eagle River, WI 54521
3beds
1,392sqft
Single Family Residence
Built in ----
9,104 Square Feet Lot
$214,600 Zestimate®
$158/sqft
$1,544 Estimated rent
Home value
$214,600
$189,000 - $238,000
$1,544/mo
Zestimate® history
Loading...
Owner options
Explore your selling options
What's special
Newly Listed Eagle River home offers all the close conveniences of town with everything you need. This three bedroom home is located near parks, banks, grocery stores, and much more. Coming in a little under 1400 square feet, there is a full basement with office area & work bench. There is a larger one car heated + insulated garage, a nicely sized fenced backyard, & a mudroom for all your winter items. There are hardwood floors throughout most of the residence. The home has a natural gas furnace & hot-water heater. There is spray insulation in the attic for better home efficiency. An Air Conditioning unit was added by the owners along with new windows in the smaller sized bedroom and mud room. Additionally, the basement has an extra toilet + shower that can be utilized in future improvements. Sellers have loved and cared for this home for 14 years and look forward to passing it on to another owner. Get your moving van reserved because this home is ready for your arrival on day 1!
Zillow last checked: 8 hours ago
Listing updated: July 09, 2025 at 04:23pm
Listed by:
JEFF SHENK 715-891-1186,
OWLS NEST REALTY
Bought with:
THE MERZ AND GOLDSWORTHY TEAM, 56837 - 94
RE/MAX PROPERTY PROS
Source: GNMLS,MLS#: 204608
Facts & features
Interior
Bedrooms & bathrooms
- Bedrooms: 3
- Bathrooms: 1
- Full bathrooms: 1
Bedroom
- Level: First
- Dimensions: 11'6x11
Bedroom
- Level: First
- Dimensions: 12'6x10'6
Bedroom
- Level: First
- Dimensions: 14x12'6
Bathroom
- Level: First
Dining room
- Level: First
- Dimensions: 11'6x9'6
Entry foyer
- Level: First
- Dimensions: 6'6x5
Kitchen
- Level: First
- Dimensions: 11'6x10'6
Living room
- Level: First
- Dimensions: 17x11'6
Mud room
- Level: First
- Dimensions: 11'6x7'6
Heating
- Electric, Forced Air, Natural Gas
Appliances
- Included: Electric Oven, Electric Range, Gas Water Heater, Microwave, Range, Refrigerator
Features
- Cable TV
- Flooring: Mixed
- Basement: Full,Unfinished
- Has fireplace: No
- Fireplace features: None
Interior area
- Total structure area: 1,392
- Total interior livable area: 1,392 sqft
- Finished area above ground: 1,392
- Finished area below ground: 0
Property
Parking
- Total spaces: 1
- Parking features: Attached, Garage, One Car Garage, Driveway
- Attached garage spaces: 1
- Has uncovered spaces: Yes
Features
- Levels: One
- Stories: 1
- Patio & porch: Patio
- Exterior features: Fence, Patio
- Fencing: Yard Fenced
- Frontage length: 0,0
Lot
- Size: 9,104 sqft
- Dimensions: 100 x 91
- Features: Level
Details
- Parcel number: 221527
- Zoning description: Residential
Construction
Type & style
- Home type: SingleFamily
- Architectural style: One Story
- Property subtype: Single Family Residence
Materials
- Frame, Vinyl Siding
- Foundation: Block
- Roof: Composition,Shingle
Utilities & green energy
- Electric: Circuit Breakers
- Sewer: Public Sewer
- Water: Public
- Utilities for property: Cable Available, Phone Available
Community & neighborhood
Community
- Community features: Shopping
Location
- Region: Eagle River
- Subdivision: Mcintyre Add
Other
Other facts
- Ownership: Fee Simple
Price history
| Date | Event | Price |
|---|---|---|
| 12/15/2023 | Sold | $220,000-3.9%$158/sqft |
Source: | ||
| 11/13/2023 | Contingent | $229,000$165/sqft |
Source: | ||
| 11/9/2023 | Listed for sale | $229,000$165/sqft |
Source: | ||
Public tax history
Tax history is unavailable.
Find assessor info on the county website
Neighborhood: 54521
Nearby schools
GreatSchools rating
- 5/10Northland Pines Elementary-Eagle RiverGrades: PK-6Distance: 1.3 mi
- 5/10Northland Pines Middle SchoolGrades: 7-8Distance: 1.3 mi
- 8/10Northland Pines High SchoolGrades: 9-12Distance: 1.3 mi
Schools provided by the listing agent
- Elementary: VI Northland Pines-ER
- Middle: VI Northland Pines
- High: VI Northland Pines
Source: GNMLS. This data may not be complete. We recommend contacting the local school district to confirm school assignments for this home.
Get pre-qualified for a loan
At Zillow Home Loans, we can pre-qualify you in as little as 5 minutes with no impact to your credit score.An equal housing lender. NMLS #10287.
