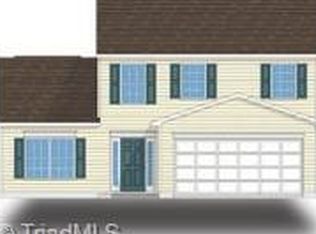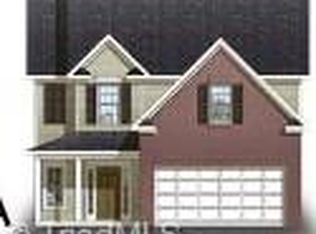Sold for $253,000 on 08/05/24
$253,000
202 Sheffield Rd, Mocksville, NC 27028
4beds
1,804sqft
Stick/Site Built, Residential, Single Family Residence
Built in 2024
0.69 Acres Lot
$263,800 Zestimate®
$--/sqft
$2,050 Estimated rent
Home value
$263,800
$214,000 - $327,000
$2,050/mo
Zestimate® history
Loading...
Owner options
Explore your selling options
What's special
Fall in love with the Michael Floorplan! The Main Level is an entertainer's dream. A spacious Great Room easily ties together this home's Kitchen with Breakfast Area and Formal Dining Room. The Primary Suite is above the 2 2-car garage and boasts nearly 250sqft of living space with room for oversized furniture, an en suite Bath, and a large Walk-in Closet. Separated by 2 smaller Bedrooms and the Laundry closet is the Bonus Room with Huge Walk-in Closet No HOA Fees, the value here is parallel to none! The home will look similar to the one in the photo, see attachments for floor plan. Don't miss your chance to put this new construction home under contract today for a Summer Move In! Back on the market, no fault to seller.
Zillow last checked: 8 hours ago
Listing updated: August 10, 2024 at 02:08pm
Listed by:
Kristi Idol 336-399-2928,
RE/MAX Preferred Properties
Bought with:
Joseph Basile, 274365
Coast 2 Coast Triad Home Team
Source: Triad MLS,MLS#: 1134244 Originating MLS: Winston-Salem
Originating MLS: Winston-Salem
Facts & features
Interior
Bedrooms & bathrooms
- Bedrooms: 4
- Bathrooms: 3
- Full bathrooms: 2
- 1/2 bathrooms: 1
- Main level bathrooms: 1
Primary bedroom
- Level: Second
- Dimensions: 19.67 x 12.58
Bedroom 2
- Level: Second
- Dimensions: 11.33 x 10
Bedroom 3
- Level: Second
- Dimensions: 10.83 x 10.42
Bedroom 4
- Level: Second
- Dimensions: 11.25 x 12.5
Breakfast
- Level: Main
- Dimensions: 6.92 x 7.75
Dining room
- Level: Main
- Dimensions: 11.33 x 10
Great room
- Level: Main
- Dimensions: 11.25 x 21.33
Kitchen
- Level: Main
- Dimensions: 8.08 x 9.92
Heating
- Heat Pump, Electric
Cooling
- Central Air
Appliances
- Included: Dishwasher, Range, Electric Water Heater
- Laundry: Dryer Connection, Laundry Room, Washer Hookup
Features
- Flooring: Carpet, Vinyl
- Has basement: No
- Attic: Access Only
- Has fireplace: No
Interior area
- Total structure area: 1,804
- Total interior livable area: 1,804 sqft
- Finished area above ground: 1,804
Property
Parking
- Total spaces: 2
- Parking features: Driveway, Garage, Attached
- Attached garage spaces: 2
- Has uncovered spaces: Yes
Features
- Levels: Two
- Stories: 2
- Pool features: None
Lot
- Size: 0.69 Acres
Details
- Parcel number: 5719562113
- Zoning: R20
- Special conditions: Owner Sale
Construction
Type & style
- Home type: SingleFamily
- Architectural style: Transitional
- Property subtype: Stick/Site Built, Residential, Single Family Residence
Materials
- Vinyl Siding
- Foundation: Slab
Condition
- New Construction
- New construction: Yes
- Year built: 2024
Utilities & green energy
- Sewer: Septic Tank
- Water: Public
Community & neighborhood
Location
- Region: Mocksville
- Subdivision: Sheffield Place
Other
Other facts
- Listing agreement: Exclusive Right To Sell
- Listing terms: Cash,Conventional,FHA,USDA Loan,VA Loan
Price history
| Date | Event | Price |
|---|---|---|
| 8/5/2024 | Sold | $253,000-1.1% |
Source: | ||
| 7/2/2024 | Pending sale | $255,900 |
Source: | ||
| 6/24/2024 | Listed for sale | $255,900 |
Source: | ||
| 3/4/2024 | Pending sale | $255,900 |
Source: | ||
| 2/26/2024 | Listed for sale | $255,900 |
Source: | ||
Public tax history
Tax history is unavailable.
Neighborhood: 27028
Nearby schools
GreatSchools rating
- 5/10William R Davie ElementaryGrades: PK-5Distance: 3.8 mi
- 8/10North Davie MiddleGrades: 6-8Distance: 6.4 mi
- 8/10Davie County Early College HighGrades: 9-12Distance: 6.1 mi
Get a cash offer in 3 minutes
Find out how much your home could sell for in as little as 3 minutes with a no-obligation cash offer.
Estimated market value
$263,800
Get a cash offer in 3 minutes
Find out how much your home could sell for in as little as 3 minutes with a no-obligation cash offer.
Estimated market value
$263,800

