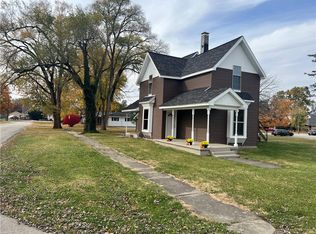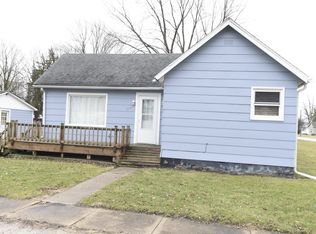Sold for $191,000
$191,000
202 Seminary St, Catlin, IL 61817
3beds
1,502sqft
Single Family Residence
Built in 1955
0.68 Acres Lot
$188,800 Zestimate®
$127/sqft
$1,279 Estimated rent
Home value
$188,800
$179,000 - $198,000
$1,279/mo
Zestimate® history
Loading...
Owner options
Explore your selling options
What's special
Charming 3 bedroom, 2 bathroom home located in CATLIN, Illinois on total of 4 lots 0.67 ACRES. Move-in ready home with attached garage and 2 car detached garage/shop! Nice large corner lot. So many updates in last few years. New carpet placed in home in 2024. Full bathroom renovated in 2023 with a new vanity, luxury vinyl hardwood floor. Master bedroom with walk-in closet. Open concept between spacious dining room and kitchen area. All appliances included. 1 year old stainless steel refrigerator. Electric stove but Gas hook up available. New roof 2021. All new Pella triple pane replacement windows throughout home minus 1. New siding placed on home and the additional detached 2 car garage in 2024. HVAC system new 4-5yrs ago. New garage doors installed in 2024. The Detached garage has heated and cooling window unit. Beautiful outdoor back stone paver patio with pergola. Raised garden beds. Home is set up perfectly for entertaining and outdoor enjoyment. Close to park, and shops
Zillow last checked: 8 hours ago
Listing updated: August 28, 2025 at 01:09pm
Listed by:
Lori Paddock 765-230-6572,
Legacy Land & Homes
Bought with:
Lori Paddock, 471022092
Legacy Land & Homes
Source: CIBR,MLS#: 6252922 Originating MLS: Central Illinois Board Of REALTORS
Originating MLS: Central Illinois Board Of REALTORS
Facts & features
Interior
Bedrooms & bathrooms
- Bedrooms: 3
- Bathrooms: 2
- Full bathrooms: 1
- 1/2 bathrooms: 1
Primary bedroom
- Description: Flooring: Carpet
- Level: Main
- Dimensions: 12 x 12
Bedroom
- Description: Flooring: Carpet
- Level: Main
- Dimensions: 11 x 10
Bedroom
- Description: Flooring: Carpet
- Level: Main
- Dimensions: 11 x 10
Dining room
- Description: Flooring: Ceramic Tile
- Level: Main
- Dimensions: 17 x 12
Family room
- Description: Flooring: Carpet
- Level: Main
- Dimensions: 22 x 13
Other
- Description: Flooring: Laminate
- Level: Main
- Dimensions: 10 x 5
Half bath
- Description: Flooring: Ceramic Tile
- Level: Main
- Dimensions: 5 x 8
Kitchen
- Description: Flooring: Ceramic Tile
- Level: Main
- Dimensions: 11 x 11
Laundry
- Description: Flooring: Vinyl
- Level: Main
- Dimensions: 7 x 8
Heating
- Forced Air, Gas
Cooling
- Central Air
Appliances
- Included: Dryer, Dishwasher, Gas Water Heater, Microwave, Range, Refrigerator, Washer
- Laundry: Main Level
Features
- Bath in Primary Bedroom, Main Level Primary
- Windows: Replacement Windows
- Basement: Crawl Space
- Has fireplace: No
Interior area
- Total structure area: 1,502
- Total interior livable area: 1,502 sqft
- Finished area above ground: 1,502
Property
Parking
- Parking features: Detached, Garage
Features
- Levels: One
- Stories: 1
Lot
- Size: 0.68 Acres
- Dimensions: 119 x 236
Details
- Parcel number: 2234307004
- Zoning: RES
- Special conditions: None
Construction
Type & style
- Home type: SingleFamily
- Architectural style: Ranch
- Property subtype: Single Family Residence
Materials
- Vinyl Siding
- Foundation: Crawlspace
- Roof: Asphalt,Shingle
Condition
- Year built: 1955
Utilities & green energy
- Sewer: Public Sewer
- Water: Public
Community & neighborhood
Location
- Region: Catlin
Other
Other facts
- Road surface type: Concrete
Price history
| Date | Event | Price |
|---|---|---|
| 8/28/2025 | Sold | $191,000+1.1%$127/sqft |
Source: | ||
| 7/9/2025 | Pending sale | $189,000$126/sqft |
Source: | ||
| 7/6/2025 | Listed for sale | $189,000+5%$126/sqft |
Source: | ||
| 8/9/2024 | Sold | $180,000$120/sqft |
Source: | ||
| 7/12/2024 | Pending sale | $180,000$120/sqft |
Source: | ||
Public tax history
| Year | Property taxes | Tax assessment |
|---|---|---|
| 2023 | $3,080 +9% | $40,319 +12.2% |
| 2022 | $2,825 +4.7% | $35,935 +7.4% |
| 2021 | $2,699 +7.5% | $33,459 +1.5% |
Find assessor info on the county website
Neighborhood: 61817
Nearby schools
GreatSchools rating
- 3/10Salt Fork North Elementary SchoolGrades: PK-5Distance: 0.2 mi
- 3/10Salt Fork Junior High SchoolGrades: 6-8Distance: 9.7 mi
- 5/10Salt Fork High SchoolGrades: 9-12Distance: 0.2 mi
Schools provided by the listing agent
- Middle: Salt Fork Jr High - South
- District: Salt Fork CUSD 512
Source: CIBR. This data may not be complete. We recommend contacting the local school district to confirm school assignments for this home.

Get pre-qualified for a loan
At Zillow Home Loans, we can pre-qualify you in as little as 5 minutes with no impact to your credit score.An equal housing lender. NMLS #10287.

