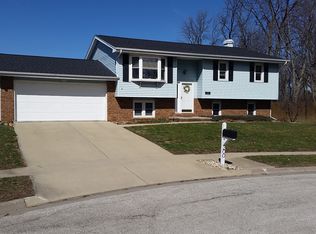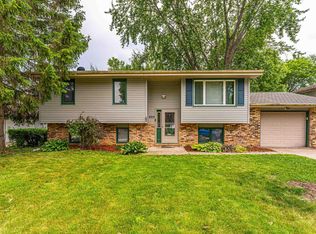North Normal Bi-Level with No Backyard neighbors and an In-Ground pool! With 4 bedrooms and 3 full baths, this home offers plenty of space for everyone. Updates include new carpet on main floor, fresh paint throughout most of home, most windows 2016/17, HVAC 2015/16, Water heater 2020, Pool heater 2018, Pool pump 2020, Kitchen appliances 2018/19. 3 bedrooms on upper level including primary with ensuite bath. Large Family room in lower level as well as Bedroom 4, full bath, and laundry. Enjoy the fenced backyard with no neighbors and an in-ground pool!
This property is off market, which means it's not currently listed for sale or rent on Zillow. This may be different from what's available on other websites or public sources.


