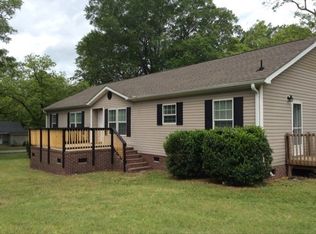Sold for $155,000
$155,000
202 Sample Rd, Greenwood, SC 29649
4beds
1,848sqft
Single Family Residence
Built in 1950
0.37 Acres Lot
$154,100 Zestimate®
$84/sqft
$1,918 Estimated rent
Home value
$154,100
Estimated sales range
Not available
$1,918/mo
Zestimate® history
Loading...
Owner options
Explore your selling options
What's special
Discover the perfect blend of comfort and versatility in this charming home, ideally situated on a spacious corner lot on desirable Sample Road. Offering a uniquely flexible floor plan, this residence is thoughtfully designed to function as either two separate living spaces or a seamless single-family home. Step inside to appreciate the warmth and elegance of beautiful hardwood floors featured in both the den and main living room. The generously sized kitchen and dining area provide ample space for gatherings, meals, and memories. The home effortlessly accommodates dual living arrangements: one side includes three comfortable bedrooms, a large kitchen, inviting living room, cozy den, and two full bathrooms. On the opposite side, you'll find a private suite complete with its own bedroom, full bathroom, living area, washer/dryer hookups and convenient kitchenette—ideal for guests, extended family, or even potential rental income. Outside, enjoy the luxury of expansive front and back yards, perfect for relaxation, play, or entertaining. The corner lot location ensures both privacy and convenience, offering easy access to local amenities, shopping, dining, and more. Whether you're seeking flexibility, convenience, or space to grow, this Sample Road home offers endless possibilities. Schedule your private showing today and explore all that this wonderful property has to offer!
Zillow last checked: 8 hours ago
Listing updated: July 15, 2025 at 01:26pm
Listed by:
Jason McClendon 864-229-2434,
McClendon Realty LLC
Bought with:
Kay Dangerfield, 7658
Dangerfield Properties, LLC
Source: MLS Of Greenwood Sc Inc.,MLS#: 132529
Facts & features
Interior
Bedrooms & bathrooms
- Bedrooms: 4
- Bathrooms: 3
- Full bathrooms: 3
Primary bedroom
- Level: Main
Heating
- Electric
Cooling
- Central Air
Appliances
- Included: Electric Range, Refrigerator
Features
- None
- Flooring: Hardwood, Other
- Basement: None
- Number of fireplaces: 1
- Fireplace features: Living Room
Interior area
- Total structure area: 1,848
- Total interior livable area: 1,848 sqft
Property
Parking
- Total spaces: 1
- Parking features: 1 Car, Attached Carport
- Garage spaces: 1
- Has carport: Yes
Accessibility
- Accessibility features: None
Features
- Patio & porch: Front Porch, Patio
- Exterior features: None
- Fencing: None
- Frontage length: Road: 260
Lot
- Size: 0.37 Acres
- Features: None
Details
- Parcel number: 6856367755
Construction
Type & style
- Home type: SingleFamily
- Architectural style: Traditional
- Property subtype: Single Family Residence
Materials
- Vinyl Siding
- Foundation: Slab
- Roof: Architectural,Composition
Condition
- Year built: 1950
Utilities & green energy
- Utilities for property: Sewer Connected, Water Connected
Community & neighborhood
Location
- Region: Greenwood
- Subdivision: Stalnaker Hghts
Other
Other facts
- Listing terms: Cash,Conventional
Price history
| Date | Event | Price |
|---|---|---|
| 7/7/2025 | Sold | $155,000-3.1%$84/sqft |
Source: MLS Of Greenwood Sc Inc. #132529 Report a problem | ||
| 5/22/2025 | Contingent | $160,000$87/sqft |
Source: MLS Of Greenwood Sc Inc. #132529 Report a problem | ||
| 5/9/2025 | Price change | $160,000-8.6%$87/sqft |
Source: MLS Of Greenwood Sc Inc. #132529 Report a problem | ||
| 5/2/2025 | Listed for sale | $175,000$95/sqft |
Source: MLS Of Greenwood Sc Inc. #132529 Report a problem | ||
| 4/25/2025 | Contingent | $175,000$95/sqft |
Source: MLS Of Greenwood Sc Inc. #132529 Report a problem | ||
Public tax history
| Year | Property taxes | Tax assessment |
|---|---|---|
| 2024 | $2,108 | $73,500 |
| 2023 | $2,108 +1.5% | $73,500 |
| 2022 | $2,078 | $73,500 |
Find assessor info on the county website
Neighborhood: 29649
Nearby schools
GreatSchools rating
- 8/10Eleanor S. Rice Elementary SchoolGrades: PK-5Distance: 1 mi
- 4/10Brewer Middle SchoolGrades: 6-8Distance: 2 mi
- 5/10Greenwood High SchoolGrades: 9-12Distance: 2.1 mi
Get a cash offer in 3 minutes
Find out how much your home could sell for in as little as 3 minutes with a no-obligation cash offer.
Estimated market value$154,100
Get a cash offer in 3 minutes
Find out how much your home could sell for in as little as 3 minutes with a no-obligation cash offer.
Estimated market value
$154,100
