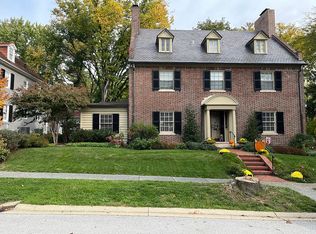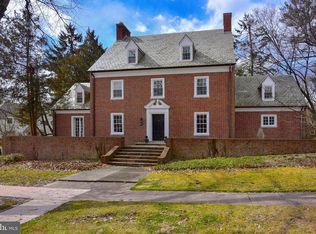Magnificent updated 4,300 sq. ft. stucco house in Guilford with 6 bedrooms, 4.5 bathrooms, detached garage, hard wood floors, and crown molding throughout the house. Enter through your beautiful foyer with gleaming marble floors, and sunshine streaming in from the living room and formal dining room windows on either side. On the main floor you will find a spacious living room with a wood burning fireplace and entrance to a sunroom, formal dining room with wall trim moldings, office with built in bookcase and storage, and a powder room. The brand new kitchen features stainless steel appliances, double wall oven, under counter microwave, five burner cooktop range, beautiful countertops and ceramic flooring. Many windows, and a door to outside, bring in lots of sunlight. Upstairs on the first upper level are three bedrooms and two full baths, including the master bedroom with master bathroom, walk in closet and doors to the outside flat roof, and a bedroom with an enclosed sitting / sun room. On the second upper level are two bedrooms and a full bathroom. The lower level is partially finished with a carpeted family room, bedroom, full bathroom and laundry room. In the back of the house you will find a stone patio, driveway and large detached garage. This home is located near schools, parks and shops.
This property is off market, which means it's not currently listed for sale or rent on Zillow. This may be different from what's available on other websites or public sources.

