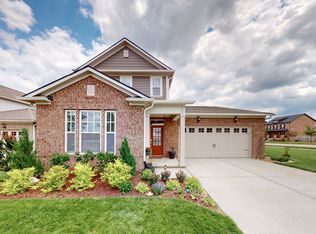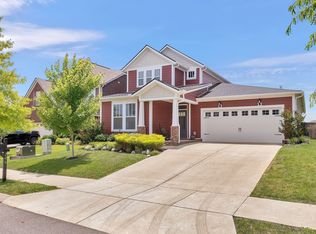Closed
$535,000
202 Sable Ln, Spring Hill, TN 37174
4beds
2,450sqft
Single Family Residence, Residential
Built in 2019
7,840.8 Square Feet Lot
$518,900 Zestimate®
$218/sqft
$2,554 Estimated rent
Home value
$518,900
$493,000 - $545,000
$2,554/mo
Zestimate® history
Loading...
Owner options
Explore your selling options
What's special
Welcome home! This lovely 4 bed/3 bath home with the owners suite PLUS laundry all on the main floor offers so much living experience, and located w/in walking distance of school or bus stop on the corner! Boasting of open-concept living space, this home features more updates than any other home in the neighborhood--over $45k in upgrades! See features such as a double vanity in the primary bath, recessed lighting, laminate hardwood, tile flooring, gas fireplace stainless steel appliances, walk-in kitchen pantry, custom blinds. Enjoy addt. outdoor living with a large private back patio and privacy fencing around the yard. This home offers all the features you need to feel right at home. Come see it today! All kitchen appliances & w/d stay with home. See attached list of upgrades!
Zillow last checked: 8 hours ago
Listing updated: October 06, 2023 at 05:03pm
Listing Provided by:
Elizabeth J Taylor 719-531-0582,
simpliHOM
Bought with:
Meredith Rachel Zeller, 354804
Parks Compass
Source: RealTracs MLS as distributed by MLS GRID,MLS#: 2550417
Facts & features
Interior
Bedrooms & bathrooms
- Bedrooms: 4
- Bathrooms: 3
- Full bathrooms: 3
- Main level bedrooms: 3
Bedroom 1
- Area: 224 Square Feet
- Dimensions: 16x14
Bedroom 2
- Features: Walk-In Closet(s)
- Level: Walk-In Closet(s)
- Area: 130 Square Feet
- Dimensions: 13x10
Bedroom 3
- Features: Extra Large Closet
- Level: Extra Large Closet
- Area: 110 Square Feet
- Dimensions: 11x10
Bedroom 4
- Area: 160 Square Feet
- Dimensions: 10x16
Bonus room
- Features: Second Floor
- Level: Second Floor
- Area: 342 Square Feet
- Dimensions: 18x19
Kitchen
- Features: Pantry
- Level: Pantry
Living room
- Area: 330 Square Feet
- Dimensions: 22x15
Heating
- Furnace, Natural Gas
Cooling
- Central Air, Electric
Appliances
- Included: Dishwasher, Disposal, Dryer, Microwave, Refrigerator, Washer, Electric Oven, Gas Range
Features
- Primary Bedroom Main Floor
- Flooring: Carpet, Wood, Tile
- Basement: Slab
- Number of fireplaces: 1
Interior area
- Total structure area: 2,450
- Total interior livable area: 2,450 sqft
- Finished area above ground: 2,450
Property
Parking
- Total spaces: 6
- Parking features: Garage Door Opener, Garage Faces Front, Concrete
- Attached garage spaces: 2
- Uncovered spaces: 4
Features
- Levels: Two
- Stories: 2
- Patio & porch: Porch, Covered
- Pool features: Association
Lot
- Size: 7,840 sqft
- Dimensions: 55.79 x 143.74 IRR
Details
- Parcel number: 029J B 01000 000
- Special conditions: Standard
Construction
Type & style
- Home type: SingleFamily
- Property subtype: Single Family Residence, Residential
Materials
- Fiber Cement
- Roof: Shingle
Condition
- New construction: No
- Year built: 2019
Utilities & green energy
- Sewer: Public Sewer
- Water: Public
- Utilities for property: Electricity Available, Water Available
Green energy
- Energy efficient items: Thermostat
Community & neighborhood
Location
- Region: Spring Hill
- Subdivision: Harvest Point Ph 7
HOA & financial
HOA
- Has HOA: Yes
- HOA fee: $65 monthly
- Amenities included: Playground, Pool, Trail(s)
- Second HOA fee: $200 one time
Price history
| Date | Event | Price |
|---|---|---|
| 10/5/2023 | Sold | $535,000-2.7%$218/sqft |
Source: | ||
| 9/22/2023 | Contingent | $549,900$224/sqft |
Source: | ||
| 8/29/2023 | Price change | $549,900-1.8%$224/sqft |
Source: | ||
| 8/4/2023 | Price change | $559,900-0.9%$229/sqft |
Source: | ||
| 7/20/2023 | Listed for sale | $564,900+54.7%$231/sqft |
Source: | ||
Public tax history
| Year | Property taxes | Tax assessment |
|---|---|---|
| 2024 | $2,773 | $104,675 |
| 2023 | $2,773 | $104,675 |
| 2022 | $2,773 +10.3% | $104,675 +30.9% |
Find assessor info on the county website
Neighborhood: 37174
Nearby schools
GreatSchools rating
- 6/10Spring Hill Middle SchoolGrades: 5-8Distance: 0.3 mi
- 4/10Spring Hill High SchoolGrades: 9-12Distance: 1.5 mi
- 6/10Spring Hill Elementary SchoolGrades: PK-4Distance: 2.5 mi
Schools provided by the listing agent
- Elementary: Spring Hill Elementary
- Middle: Spring Hill Middle School
- High: Spring Hill High School
Source: RealTracs MLS as distributed by MLS GRID. This data may not be complete. We recommend contacting the local school district to confirm school assignments for this home.
Get a cash offer in 3 minutes
Find out how much your home could sell for in as little as 3 minutes with a no-obligation cash offer.
Estimated market value
$518,900

