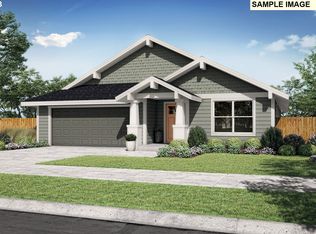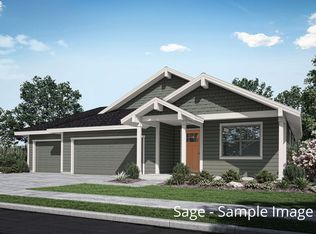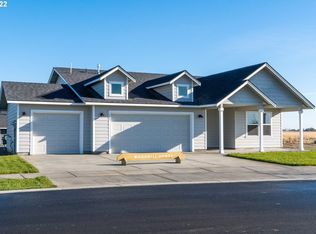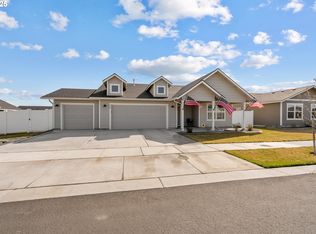Sold
$334,950
202 SW Sparrow St, Boardman, OR 97818
4beds
1,600sqft
Residential, Single Family Residence
Built in 2025
8,712 Square Feet Lot
$331,000 Zestimate®
$209/sqft
$-- Estimated rent
Home value
$331,000
Estimated sales range
Not available
Not available
Zestimate® history
Loading...
Owner options
Explore your selling options
What's special
New Incentives Available in River Ridge Estates! Make Your Move with Flexible Buyer Options. Woodhill Homes is now offering choice-driven incentives to help make homeownership more attainable. Buyers can select from a Seller-paid rate buydown *OR* upgrades and closing cost assistance—tailored to fit your financing needs. Additional benefits may apply when working with the seller’s partnering lender, and qualifying buyers can take advantage of local housing grant programs. Welcome to our beautifully staged model - a brand-new, energy-efficient home by award-winning Woodhill Homes featuring quality finishes and superior construction at an affordable price. Located on a corner lot, this 1600 square-foot Poplar plan includes 4 bedrooms, 2 baths, vaulted ceilings and an open floor plan. The kitchen features slab quartz countertops, a large center island and breakfast bar, pantry, and stainless-steel appliances, including a gas range. The primary ensuite offers a walk-in closet and dual sinks for added convenience. An insulated, two-car garage provides additional storage and is pre-wired for solar. The fully landscaped front yard includes timed underground sprinklers, making maintenance a breeze. Built to Energy Star Certification standards, this home is equipped with high-efficiency, energy-saving systems. Homeowners will enjoy lower utility costs thanks to advanced air sealing, high-quality insulation, and high-performance windows which provide consistent temperatures and improved comfort throughout the home. Don't miss this opportunity to own a beautiful, energy-efficient home in the vibrant and growing community of Boardman.
Zillow last checked: 8 hours ago
Listing updated: August 15, 2025 at 02:49am
Listed by:
Leslie Pierson 541-561-0330,
Windermere Group One Hermiston
Bought with:
Carmen Mendoza, 201213928
Windermere Group One Hermiston
Source: RMLS (OR),MLS#: 24338215
Facts & features
Interior
Bedrooms & bathrooms
- Bedrooms: 4
- Bathrooms: 2
- Full bathrooms: 2
- Main level bathrooms: 2
Primary bedroom
- Level: Main
Bedroom 2
- Level: Main
Bedroom 3
- Level: Main
Dining room
- Level: Main
Kitchen
- Level: Main
Living room
- Level: Main
Heating
- ENERGY STAR Qualified Equipment, Forced Air 95 Plus
Cooling
- Central Air, ENERGY STAR Qualified Equipment
Appliances
- Included: Dishwasher, Disposal, ENERGY STAR Qualified Appliances, Free-Standing Gas Range, Gas Appliances, Microwave, Plumbed For Ice Maker, Stainless Steel Appliance(s), ENERGY STAR Qualified Water Heater, Gas Water Heater, Tankless Water Heater
- Laundry: Laundry Room
Features
- High Speed Internet, Quartz, Vaulted Ceiling(s), Kitchen Island, Pantry
- Flooring: Wall to Wall Carpet
- Windows: Double Pane Windows, Vinyl Frames
- Basement: Crawl Space
Interior area
- Total structure area: 1,600
- Total interior livable area: 1,600 sqft
Property
Parking
- Total spaces: 2
- Parking features: Driveway, Off Street, Garage Door Opener, Attached
- Attached garage spaces: 2
- Has uncovered spaces: Yes
Accessibility
- Accessibility features: Garage On Main, Ground Level, Main Floor Bedroom Bath, Minimal Steps, One Level, Utility Room On Main, Accessibility
Features
- Levels: One
- Stories: 1
- Patio & porch: Patio
- Exterior features: Yard
- Has view: Yes
- View description: Park/Greenbelt, Territorial
Lot
- Size: 8,712 sqft
- Features: Corner Lot, Level, Sprinkler, SqFt 7000 to 9999
Details
- Parcel number: New Construction
- Zoning: R
Construction
Type & style
- Home type: SingleFamily
- Architectural style: Traditional
- Property subtype: Residential, Single Family Residence
Materials
- Board & Batten Siding, Cement Siding, Lap Siding, Shake Siding
- Foundation: Concrete Perimeter, Stem Wall
- Roof: Composition
Condition
- New Construction
- New construction: Yes
- Year built: 2025
Details
- Warranty included: Yes
Utilities & green energy
- Gas: Gas
- Sewer: Public Sewer
- Water: Public
- Utilities for property: Cable Connected
Green energy
- Energy generation: Solar Ready
Community & neighborhood
Location
- Region: Boardman
- Subdivision: River Ridge Estates - Phase 5
HOA & financial
HOA
- Has HOA: Yes
- HOA fee: $110 quarterly
- Amenities included: Commons
Other
Other facts
- Listing terms: Cash,Conventional,FHA,State GI Loan,USDA Loan,VA Loan
- Road surface type: Paved
Price history
| Date | Event | Price |
|---|---|---|
| 8/14/2025 | Sold | $334,950$209/sqft |
Source: | ||
| 7/14/2025 | Pending sale | $334,950$209/sqft |
Source: | ||
| 1/28/2025 | Price change | $334,950+1.2%$209/sqft |
Source: | ||
| 9/6/2024 | Price change | $330,950-1.2%$207/sqft |
Source: | ||
| 8/13/2024 | Listed for sale | $334,950$209/sqft |
Source: | ||
Public tax history
Tax history is unavailable.
Neighborhood: 97818
Nearby schools
GreatSchools rating
- 3/10Sam Boardman Elementary SchoolGrades: K-3Distance: 0.4 mi
- 2/10Riverside Junior/Senior High SchoolGrades: 7-12Distance: 1.5 mi
- 2/10Windy River Elementary SchoolGrades: 4-6Distance: 0.5 mi
Schools provided by the listing agent
- Elementary: Sam Boardman,Windy River
- Middle: Riverside
- High: Riverside
Source: RMLS (OR). This data may not be complete. We recommend contacting the local school district to confirm school assignments for this home.

Get pre-qualified for a loan
At Zillow Home Loans, we can pre-qualify you in as little as 5 minutes with no impact to your credit score.An equal housing lender. NMLS #10287.



