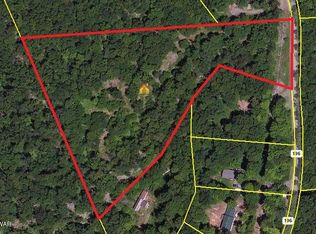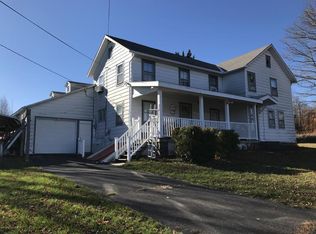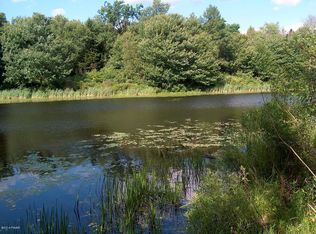No Community, no dues and this home has four bedrooms, 3.25 baths, large deck with a handicap ramp, for your outdoor pleasure. There is a coal stove, wood burning stove in the full basement to keep you ''toasty warm'' in the winter. Small adjacent lot is included in sale.Close to Tobyhanna state park, Mt. Pocono, Newfoundland and Scranton.
This property is off market, which means it's not currently listed for sale or rent on Zillow. This may be different from what's available on other websites or public sources.


