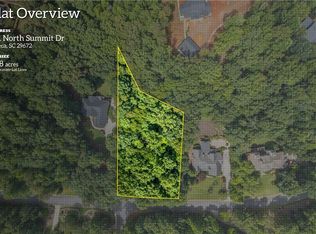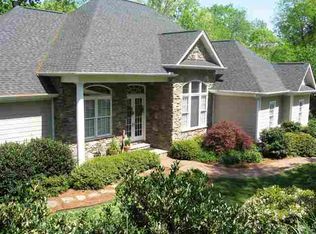Modern styling in this lovely home in The Summit with a boat slip. Privately located on a 1.25 acre lot this home has landscaping front and back with a nice trail cleared to the creek that winds its way to Lake Keowee. Down a peaceful long driveway this home is very conveniently located only a minute to grocery shopping and drug stores. The location could not be any more convenient to Seneca or Clemson with access to Lake Keowee. A good deep water boat slip is included and The Summit has a pool overlooking Lake Keowee, a club house and cabana with tennis courts, and canoe launch. A great walking community with sidewalks. Surrounded by many million dollar lake homes this is a bargain. The main level includes a spacious living room with fireplace, black granite and new stainless steel appliances. The breakfast room overlooks the private back yard and adjoins a back deck with natural gas line for a grill. There is a nice dining room with palladium window. The master has a walk in closet, double vanity sink, jetted tub and separate shower. The upper garage comes into the house next to the lower level stairs and a laundry room that adjoins the hall of the two additional bedrooms and second full bath. The lower level has a large recreation room, a small bar/study area, bedroom and full bath. There is a room for storage and another very large downstairs garage. A lot to take in and a wonderful lot. The layout of this home could be almost two family living or great for in laws. The downstairs garage has it own private entrance and is hidden from the street. Located with a peaceful creek on one side that flows to Lake Keowee. The finishes are great quality. Boatslip # 6 is included with this home and can be reached by golf cart or sidewalk. The homeowners fees in The Summit are only $800 a year plus $366 for the boat slip fee. The Summit also has parking for rv or boat trailers at no additional cost to the property owners.
This property is off market, which means it's not currently listed for sale or rent on Zillow. This may be different from what's available on other websites or public sources.

