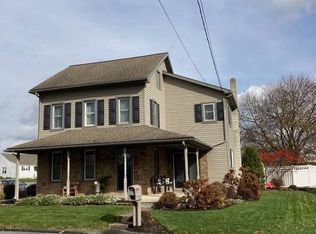Sold for $249,900
$249,900
202 S Sheridan Rd, Newmanstown, PA 17073
3beds
1,566sqft
Single Family Residence
Built in 1953
0.46 Acres Lot
$254,700 Zestimate®
$160/sqft
$1,570 Estimated rent
Home value
$254,700
$222,000 - $293,000
$1,570/mo
Zestimate® history
Loading...
Owner options
Explore your selling options
What's special
Come make this house your home! This 3BR, 1Bath home backs up to open space. It features wood floors, a full basement, covered front AND back porch, walk up attic, off street parking and a nice yard with a shed! Priced to sell, please call to schedule your showing today!
Zillow last checked: 8 hours ago
Listing updated: June 16, 2025 at 07:16am
Listed by:
Kevin Snyder 610-670-2770,
RE/MAX Of Reading
Bought with:
Bob J Wert, AB065732
RE/MAX Pinnacle
Source: Bright MLS,MLS#: PALN2020066
Facts & features
Interior
Bedrooms & bathrooms
- Bedrooms: 3
- Bathrooms: 1
- Full bathrooms: 1
- Main level bathrooms: 1
- Main level bedrooms: 3
Bedroom 1
- Level: Main
- Area: 143 Square Feet
- Dimensions: 13 x 11
Bedroom 2
- Level: Main
- Area: 130 Square Feet
- Dimensions: 13 x 10
Bedroom 3
- Level: Main
- Area: 130 Square Feet
- Dimensions: 13 x 10
Basement
- Level: Lower
- Area: 925 Square Feet
- Dimensions: 37 x 25
Other
- Level: Main
- Area: 54 Square Feet
- Dimensions: 9 x 6
Kitchen
- Level: Main
- Area: 130 Square Feet
- Dimensions: 13 x 10
Living room
- Level: Main
- Area: 253 Square Feet
- Dimensions: 23 x 11
Heating
- Forced Air, Natural Gas
Cooling
- Central Air, Electric
Appliances
- Included: Water Treat System, Gas Water Heater
- Laundry: Has Laundry, Hookup, In Basement
Features
- Bathroom - Tub Shower, Combination Kitchen/Dining, Entry Level Bedroom, Floor Plan - Traditional, Eat-in Kitchen
- Flooring: Wood, Vinyl
- Windows: Replacement
- Basement: Full,Interior Entry,Unfinished
- Has fireplace: No
Interior area
- Total structure area: 1,566
- Total interior livable area: 1,566 sqft
- Finished area above ground: 1,566
- Finished area below ground: 0
Property
Parking
- Total spaces: 4
- Parking features: Driveway, Off Street
- Uncovered spaces: 4
Accessibility
- Accessibility features: None
Features
- Levels: One
- Stories: 1
- Patio & porch: Porch, Patio
- Pool features: None
Lot
- Size: 0.46 Acres
Details
- Additional structures: Above Grade, Below Grade
- Parcel number: 2423973013737020000
- Zoning: RES
- Special conditions: Probate Listing
Construction
Type & style
- Home type: SingleFamily
- Architectural style: Ranch/Rambler
- Property subtype: Single Family Residence
Materials
- Vinyl Siding
- Foundation: Block
- Roof: Pitched,Shingle
Condition
- Average
- New construction: No
- Year built: 1953
Utilities & green energy
- Electric: 100 Amp Service
- Sewer: Public Sewer
- Water: Public
Community & neighborhood
Location
- Region: Newmanstown
- Subdivision: None Available
- Municipality: MILLCREEK TWP
Other
Other facts
- Listing agreement: Exclusive Right To Sell
- Listing terms: Cash,Conventional
- Ownership: Fee Simple
Price history
| Date | Event | Price |
|---|---|---|
| 9/24/2025 | Sold | $249,900$160/sqft |
Source: Public Record Report a problem | ||
| 6/16/2025 | Sold | $249,900$160/sqft |
Source: | ||
| 5/4/2025 | Pending sale | $249,900$160/sqft |
Source: | ||
| 4/25/2025 | Listed for sale | $249,900$160/sqft |
Source: | ||
Public tax history
| Year | Property taxes | Tax assessment |
|---|---|---|
| 2024 | $3,546 +2.2% | $154,500 |
| 2023 | $3,469 +1.9% | $154,500 |
| 2022 | $3,404 +7% | $154,500 |
Find assessor info on the county website
Neighborhood: 17073
Nearby schools
GreatSchools rating
- NAFort Zeller El SchoolGrades: K-2Distance: 1.3 mi
- 7/10Eastern Lebanon Co Middle SchoolGrades: 6-8Distance: 4.1 mi
- 6/10Eastern Lebanon Co Senior High SchoolGrades: 9-12Distance: 4.1 mi
Schools provided by the listing agent
- District: Eastern Lebanon County
Source: Bright MLS. This data may not be complete. We recommend contacting the local school district to confirm school assignments for this home.
Get a cash offer in 3 minutes
Find out how much your home could sell for in as little as 3 minutes with a no-obligation cash offer.
Estimated market value$254,700
Get a cash offer in 3 minutes
Find out how much your home could sell for in as little as 3 minutes with a no-obligation cash offer.
Estimated market value
$254,700
