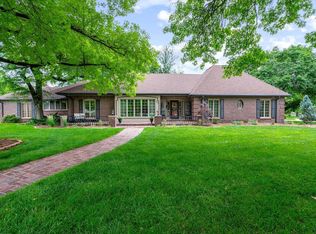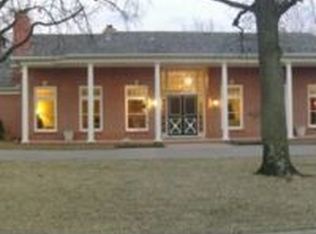Exquisite sprawling ranch situated on a beautifully landscaped corner lot with private gated drive and that features a gorgeous foyer that greets your guests with a touch of elegance the moment they walk through the front double doors. Entertain with ease in this remodeled living room with fireplace, French doors that open to the backyard, formal and informal dining areas, gourmet granite kitchen with pantry, tile backsplash, all appliances remain, and oversized island with breakfast bar, hearth room with fireplace and built-ins and French doors that open to the backyard to make outdoor entertaining a breeze! Working from home will be a pleasure in this warm and inviting home office complete with large windows and French door to the covered patio. Spend peaceful nights in the spacious master suite with large windows, plantation shutters, his and her walk-in closets, and private newly remodeled master bathroom with oversized tile shower with dual shower heads, heated tile flooring, whirlpool tub, and granite vanities. The finished basement is truly a dream...family room or media room with fireplace, a full bathroom, spacious bedroom, the laundry and kitchen area is great for entertaining, and a custom designed climate controlled wine room complete with removable shelving that holds 1500+/- bottles of wine, barreled brick ceiling, limestone counter tops, and travertine marble tile flooring! You will enjoy spending your time in this serene and private backyard which features spacious brick patio, covered patio, Mattingly heated inground pool, pool house with half bathroom and kitchenette. Truly a must see!
This property is off market, which means it's not currently listed for sale or rent on Zillow. This may be different from what's available on other websites or public sources.


