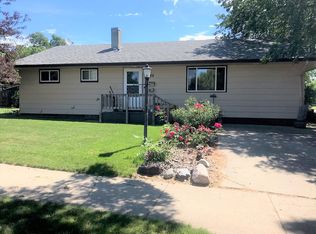Sold for $236,500 on 05/13/25
$236,500
202 S Polk Ave, Pierre, SD 57501
3beds
1,652sqft
Single Family Residence
Built in 1953
6,600 Square Feet Lot
$237,900 Zestimate®
$143/sqft
$1,718 Estimated rent
Home value
$237,900
Estimated sales range
Not available
$1,718/mo
Zestimate® history
Loading...
Owner options
Explore your selling options
What's special
This 1.5 story home has 3 bedrooms,2 BA,updated windows & steel siding on a nice corner lot.Main level & upper level have beautiful hardwood floors & freshly painted interior.Lower has 2 bonus rooms/bdrms with no egress, family room, 3/4 bath & laundry room.Outside you will find the fenced backyard, the detached garage measures 26x30. Call your favorite agent to schedule a showing
Zillow last checked: 8 hours ago
Listing updated: May 13, 2025 at 11:46am
Listed by:
pierre.rets.olsonr 605-280-8893,
Premier Property
Bought with:
Guy M Ferris, 16760
Dakota Prairie Real Estate
Source: Central South Dakota BOR,MLS#: 24-458
Facts & features
Interior
Bedrooms & bathrooms
- Bedrooms: 3
- Bathrooms: 2
- Full bathrooms: 1
- 3/4 bathrooms: 1
Bedroom
- Level: Main
- Area: 84.39
- Dimensions: 9.70 x 8.70
Bedroom
- Level: Upper
- Area: 299.7
- Dimensions: 27.00 x 11.10
Bonus room
- Description: No Egress
- Level: Lower
- Area: 98.1
- Dimensions: 10.90 x 9.00
Family room
- Level: Lower
- Area: 201.96
- Dimensions: 18.70 x 10.80
Kitchen
- Level: Main
- Area: 121.6
- Dimensions: 15.20 x 8.00
Laundry
- Description: Includes 3/4 bathroom
- Level: Lower
- Area: 102.75
- Dimensions: 13.70 x 7.50
Living room
- Description: Large windows
- Level: Main
- Area: 227.01
- Dimensions: 16.10 x 14.10
Office
- Description: No Egress
- Level: Lower
- Area: 92.56
- Dimensions: 10.40 x 8.90
Other
- Level: Main
- Area: 122.1
- Dimensions: 11.00 x 11.10
Heating
- Forced Air
Cooling
- Ceiling Fan(s), Central Air, Wall/Window Unit(s)
Appliances
- Included: Refrigerator
Features
- Flooring: Hardwood, Linoleum
- Basement: Full-size,Partially Finished
Interior area
- Total structure area: 1,652
- Total interior livable area: 1,652 sqft
Property
Parking
- Total spaces: 3026
- Parking features: Garage
- Garage spaces: 3026
Features
- Stories: 2
- Fencing: Back Yard,Fenced
Lot
- Size: 6,600 sqft
- Dimensions: 50 x 132
Details
- Parcel number: Wells Second Addition Block 48 Lots 23 & 24
Construction
Type & style
- Home type: SingleFamily
- Property subtype: Single Family Residence
Materials
- Steel
Condition
- Year built: 1953
Community & neighborhood
Location
- Region: Pierre
- Subdivision: None
Price history
| Date | Event | Price |
|---|---|---|
| 5/13/2025 | Sold | $236,500-2.5%$143/sqft |
Source: | ||
| 4/8/2025 | Pending sale | $242,500$147/sqft |
Source: | ||
| 3/13/2025 | Price change | $242,500-1%$147/sqft |
Source: | ||
| 2/5/2025 | Price change | $245,000-1.6%$148/sqft |
Source: | ||
| 12/13/2024 | Listed for sale | $249,000+84.4%$151/sqft |
Source: | ||
Public tax history
| Year | Property taxes | Tax assessment |
|---|---|---|
| 2025 | $538 +10.7% | $194,828 +422.1% |
| 2024 | $486 +278.6% | $37,313 +16.4% |
| 2023 | $128 +156.7% | $32,053 +440.7% |
Find assessor info on the county website
Neighborhood: 57501
Nearby schools
GreatSchools rating
- 7/10Buchanan Elementary - 03Grades: K-5Distance: 0.3 mi
- 7/10Georgia Morse Middle School - 02Grades: 6-8Distance: 1.1 mi
- 6/10T F Riggs High School - 01Grades: 9-12Distance: 0.6 mi

Get pre-qualified for a loan
At Zillow Home Loans, we can pre-qualify you in as little as 5 minutes with no impact to your credit score.An equal housing lender. NMLS #10287.
