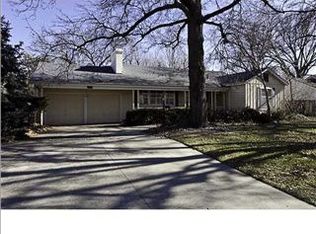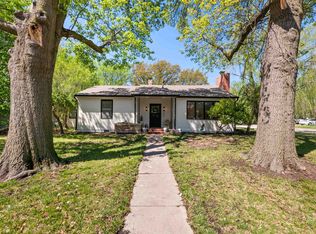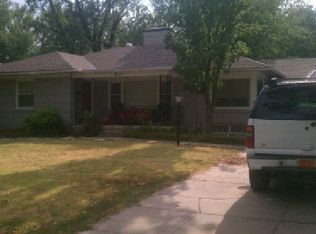Beautiful mid century modern home in Crown Heights, close to College Hill. Very open and spacious home with 3 bedrooms and 3 baths. The kitchen has space for an eat-in. All of the bedrooms are very large. The master has an en-suite with double sinks and two closets and patio access. The second bedroom has access to the hall bath. The living room is flooded with natural light from the large, 16ft sliding glass door. There is a gorgeous stacked stone fireplace with built in shelves. There is a formal dining room off the kitchen with the same stacked stone fireplace. This home has a second living room/den/bonus room with floor to ceiling windows, backyard access, and a brick fireplace with another full bath that has been completely renovated. The kitchen has the original cabinets, but they have a very modern look. The backyard has an over-sized brick patio with a large, fully fenced yard. The home has heated floors throughout and a 14x28' climate controlled workshop/storage shed with 220 electrical, and climate controlled storage off the garage. This home is truly one of a kind. Call today for your private showing!
This property is off market, which means it's not currently listed for sale or rent on Zillow. This may be different from what's available on other websites or public sources.



