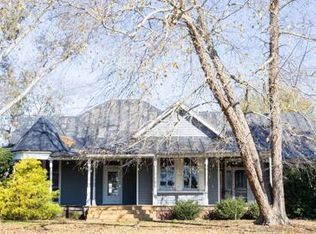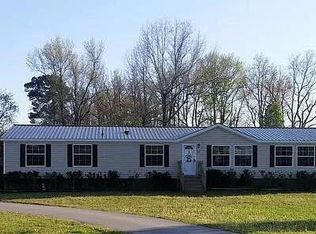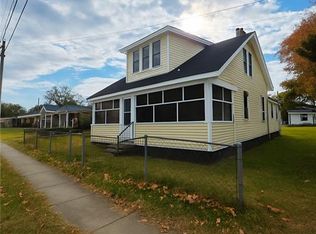Step back in time with the Henry Beasley House, Colerain's oldest residence, circa 1820. This distinguished 5-bay Greek Revival home is listed on the National Register of Historic Places and offers an unmatched blend of history, charm, and opportunity. Natural light pours through both the upstairs and downstairs entryways, illuminating the wide halls and original wide-plank hardwood floors. The home offers 4 spacious bedrooms upstairs, with the possibility of creating a 5th bedroom by converting one of the front parlors on the main level. Multiple fireplaces, tall ceilings, two staircases and timeless architectural details fill the home with warmth and character. The grounds feature mature landscaping and a detached two-car garage with a second level that could easily become a hobby studio, guest retreat, or income-producing rental space.
The Henry Beasley House is ready for its next steward to continue its story while enjoying the modern possibilities it offers today.
For sale
Price cut: $8K (11/14)
$199,000
202 S Main Street, Colerain, NC 27924
4beds
3,040sqft
Est.:
Single Family Residence
Built in 1820
0.47 Acres Lot
$194,600 Zestimate®
$65/sqft
$-- HOA
What's special
Multiple fireplacesTall ceilingsDetached two-car garageWide-plank hardwood floorsSpacious bedroomsTimeless architectural detailsMature landscaping
- 94 days |
- 2,859 |
- 229 |
Zillow last checked: 8 hours ago
Listing updated: December 05, 2025 at 01:17pm
Listed by:
Amber Hardy 252-312-6154,
CarolinaEast Real Estate
Source: Hive MLS,MLS#: 100529643 Originating MLS: Albemarle Area Association of REALTORS
Originating MLS: Albemarle Area Association of REALTORS
Tour with a local agent
Facts & features
Interior
Bedrooms & bathrooms
- Bedrooms: 4
- Bathrooms: 2
- Full bathrooms: 2
Rooms
- Room types: Dining Room
Dining room
- Features: Formal
Heating
- Heat Pump, Electric
Cooling
- Other, Heat Pump
Appliances
- Included: Electric Oven, Built-In Microwave, Refrigerator, Dishwasher
- Laundry: Laundry Room
Features
- High Ceilings, Entrance Foyer, Kitchen Island, 2nd Kitchen, Pantry
- Flooring: Tile, Wood
- Basement: None
- Attic: Access Only
Interior area
- Total structure area: 3,040
- Total interior livable area: 3,040 sqft
Property
Parking
- Total spaces: 2
- Parking features: Garage Faces Side, Additional Parking, Concrete
- Garage spaces: 2
Features
- Levels: Two
- Stories: 2
- Patio & porch: Covered
- Fencing: Chain Link,Back Yard
- Waterfront features: None
- Frontage type: See Remarks
Lot
- Size: 0.47 Acres
- Dimensions: 149 x 141 x 146 x 129
- Features: Corner Lot
Details
- Parcel number: 6859884943
- Zoning: Neighborhood Residential
- Special conditions: Standard
Construction
Type & style
- Home type: SingleFamily
- Architectural style: Historic District
- Property subtype: Single Family Residence
Materials
- Wood Siding
- Foundation: Crawl Space
- Roof: Architectural Shingle
Condition
- New construction: No
- Year built: 1820
Utilities & green energy
- Sewer: Public Sewer
- Water: Public
- Utilities for property: Water Connected
Green energy
- Green verification: None
Community & HOA
Community
- Subdivision: None
HOA
- Has HOA: No
Location
- Region: Colerain
Financial & listing details
- Price per square foot: $65/sqft
- Tax assessed value: $139,009
- Annual tax amount: $2,026
- Date on market: 9/8/2025
- Cumulative days on market: 303 days
- Listing agreement: Exclusive Right To Sell
- Listing terms: Cash,Conventional
Estimated market value
$194,600
$185,000 - $204,000
$1,667/mo
Price history
Price history
| Date | Event | Price |
|---|---|---|
| 11/14/2025 | Price change | $199,000-3.9%$65/sqft |
Source: | ||
| 10/8/2025 | Price change | $207,000-4.6%$68/sqft |
Source: | ||
| 9/9/2025 | Listed for sale | $217,000$71/sqft |
Source: | ||
| 8/27/2025 | Listing removed | $217,000$71/sqft |
Source: | ||
| 8/22/2025 | Listed for sale | $217,000$71/sqft |
Source: | ||
Public tax history
Public tax history
| Year | Property taxes | Tax assessment |
|---|---|---|
| 2024 | $2,026 +7.8% | $83,304 |
| 2023 | $1,880 | $83,304 |
| 2022 | -- | $83,304 |
Find assessor info on the county website
BuyAbility℠ payment
Est. payment
$1,145/mo
Principal & interest
$942
Property taxes
$133
Home insurance
$70
Climate risks
Neighborhood: 27924
Nearby schools
GreatSchools rating
- 5/10Colerain ElementaryGrades: PK-5Distance: 0.2 mi
- 2/10Bertie MiddleGrades: 6-8Distance: 15.2 mi
- 4/10Bertie HighGrades: 9-12Distance: 15.2 mi
Schools provided by the listing agent
- Elementary: Colerain
- Middle: Bertie
- High: Bertie
Source: Hive MLS. This data may not be complete. We recommend contacting the local school district to confirm school assignments for this home.
- Loading
- Loading




