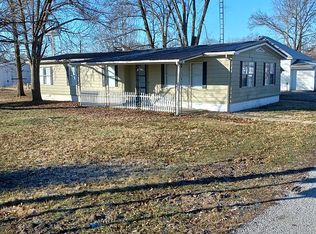Sold for $55,000 on 08/21/23
$55,000
202 S Elm St, Ina, IL 62846
3beds
1,837sqft
Single Family Residence
Built in 1913
0.43 Acres Lot
$82,700 Zestimate®
$30/sqft
$1,127 Estimated rent
Home value
$82,700
$61,000 - $108,000
$1,127/mo
Zestimate® history
Loading...
Owner options
Explore your selling options
What's special
Have you been dreaming of a home within minutes of hunting and fishing paradise? Then look no further! Situated in the quiet town of Ina only minutes away from Rend Lake on 4 town lots totaling almost a half acre sits what you have been waiting for! The current owner has done much of the work already! The home has new floor joists, plaster and lathe removed, new subflooring, new wiring, new insulation, new cold side plumbing done, new vinyl replacement windows, new roof in 2020, and the list goes on – too much to list! Home is set up to have a flowing kitchen/living/dining area complete with tall ceilings along with a master bedroom, master bath and walk in closet on the main level. On the 2nd level, it is set up to have two bedrooms along with another living area. When finished it will be a 3 bed/2 bath home complete with an oversized detached 2 car garage, screened back porch and huge covered front porch. Call today to set up your private showing!
Zillow last checked: 8 hours ago
Listing updated: August 22, 2023 at 11:27am
Listed by:
Wes Smith 217-826-2717,
Stence Realty
Bought with:
Non Member, #N/A
Central Illinois Board of REALTORS
Source: CIBR,MLS#: 6227858 Originating MLS: Central Illinois Board Of REALTORS
Originating MLS: Central Illinois Board Of REALTORS
Facts & features
Interior
Bedrooms & bathrooms
- Bedrooms: 3
- Bathrooms: 2
- Full bathrooms: 2
Primary bedroom
- Description: Flooring: Wood
- Level: Main
- Dimensions: 11.11 x 13.3
Bonus room
- Description: Flooring: Wood
- Level: Upper
- Dimensions: 26.1 x 20.1
Other
- Description: Flooring: Wood
- Level: Main
- Dimensions: 7.6 x 13.4
Other
- Description: Flooring: Vinyl
- Level: Main
- Dimensions: 9.1 x 10.2
Kitchen
- Description: Flooring: Wood
- Level: Main
- Dimensions: 16.1 x 17.5
Laundry
- Description: Flooring: Vinyl
- Level: Main
- Dimensions: 7.1 x 10.7
Living room
- Description: Flooring: Wood
- Level: Main
- Dimensions: 13.8 x 33.4
Other
- Description: Flooring: Wood
- Level: Main
- Dimensions: 10.8 x 8
Heating
- None
Cooling
- None
Appliances
- Included: Dryer, Dishwasher, Electric Water Heater, Disposal, Oven, Range, Refrigerator, Washer
- Laundry: Main Level
Features
- Bath in Master Bedroom, Main Level Master, Walk-In Closet(s)
- Windows: Replacement Windows
- Basement: Crawl Space
- Has fireplace: No
Interior area
- Total structure area: 1,837
- Total interior livable area: 1,837 sqft
- Finished area above ground: 1,837
Property
Parking
- Total spaces: 2
- Parking features: Detached, Garage
- Garage spaces: 2
Features
- Levels: Two
- Stories: 2
- Patio & porch: Rear Porch, Front Porch, Open, Screened
Lot
- Size: 0.43 Acres
Details
- Parcel number: 1529109001
- Zoning: Other
- Special conditions: None
Construction
Type & style
- Home type: SingleFamily
- Architectural style: Traditional
- Property subtype: Single Family Residence
Materials
- Vinyl Siding
- Foundation: Crawlspace
- Roof: Asphalt,Shingle
Condition
- Year built: 1913
Utilities & green energy
- Sewer: Public Sewer
- Water: Public
Community & neighborhood
Location
- Region: Ina
Other
Other facts
- Road surface type: Gravel
Price history
| Date | Event | Price |
|---|---|---|
| 8/21/2023 | Sold | $55,000-18.5%$30/sqft |
Source: | ||
| 8/16/2023 | Pending sale | $67,500$37/sqft |
Source: | ||
| 6/20/2023 | Listed for sale | $67,500$37/sqft |
Source: | ||
Public tax history
Tax history is unavailable.
Neighborhood: 62846
Nearby schools
GreatSchools rating
- 8/10Spring Garden Middle SchoolGrades: 5-8Distance: 0.3 mi
- 4/10Mount Vernon High SchoolGrades: 9-12Distance: 9.7 mi
- 7/10Spring Garden Elementary SchoolGrades: K-4Distance: 7.5 mi
Schools provided by the listing agent
- District: SpringGarden
Source: CIBR. This data may not be complete. We recommend contacting the local school district to confirm school assignments for this home.

Get pre-qualified for a loan
At Zillow Home Loans, we can pre-qualify you in as little as 5 minutes with no impact to your credit score.An equal housing lender. NMLS #10287.
