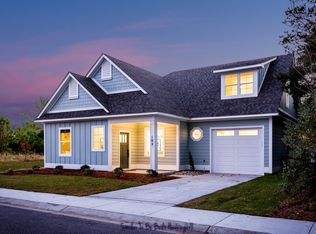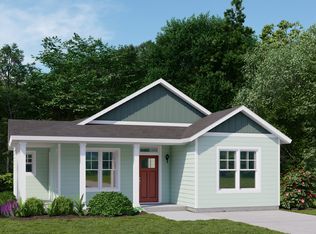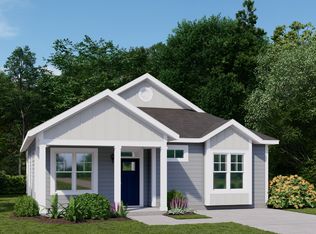Sold for $369,900
$369,900
202 S Compass Drive, Grandy, NC 27939
3beds
1,332sqft
Single Family Residence
Built in 2019
5,227.2 Square Feet Lot
$368,800 Zestimate®
$278/sqft
$2,310 Estimated rent
Home value
$368,800
$347,000 - $391,000
$2,310/mo
Zestimate® history
Loading...
Owner options
Explore your selling options
What's special
This is your chance to own a MODEL HOME! Discover the Whitestone Model in the gated community of Waterside Villages! This thoughtfullydesigned 3-bedroom, 2-bathroom single-level home maximizes every square foot with an open floor plan, vaulted ceilings in the great room anddining area, and a spacious kitchen featuring a large island —perfect for entertaining. The owner's retreat offers a luxurious ensuite with a walk-in closet and dual sink vanity. Enjoy the coastal breezes on the private, covered back porch while staying organized with an attached, exteriorstorage area. Luxury touches include durable luxury vinyl tile (LVT) flooring in main living areas, granite countertops, upgraded cabinetry,stainless steel appliances, washer and dryer, tile flooring in full baths, craftsman-style trim throughout, and designer lighting fixtures. WatersideVillages is a master planned, gated community with amenities that include clubhouse, swimming pool, basketball court, pier, shallow watermarina, and picnic pavilion. Located 12 miles from the OBX beaches, Waterside Villages is in the heart of Grandy and near three public golfcourses and only minutes to local shopping and restaurants. Buyer to pay one-time capital contribution fee of $975.00 at closing. Home isprofessionally staged and furniture, furnishings and decor do not convey.
Zillow last checked: 11 hours ago
Listing updated: February 27, 2025 at 09:03am
Listed by:
Tammy Aycock 252-207-6452,
Saga Realty And Construction
Bought with:
Jeanne-Marie Destefano, 282161
Keller Williams - OBX
Source: Hive MLS,MLS#: 100480843 Originating MLS: Albemarle Area Association of REALTORS
Originating MLS: Albemarle Area Association of REALTORS
Facts & features
Interior
Bedrooms & bathrooms
- Bedrooms: 3
- Bathrooms: 2
- Full bathrooms: 2
Primary bedroom
- Level: Ground
Bedroom 2
- Level: Ground
Bedroom 3
- Level: Ground
Kitchen
- Level: Ground
Living room
- Level: Ground
Heating
- Heat Pump, Electric
Cooling
- Central Air, Heat Pump
Appliances
- Included: Electric Oven, Built-In Microwave, Washer, Refrigerator, Range, Dryer, Dishwasher
Features
- Walk-in Closet(s), Walk-In Closet(s)
- Flooring: Carpet, LVT/LVP, Tile
- Has fireplace: No
- Fireplace features: None
Interior area
- Total structure area: 1,332
- Total interior livable area: 1,332 sqft
Property
Parking
- Parking features: Off Street, Paved
Features
- Levels: One
- Stories: 1
- Patio & porch: Patio
- Fencing: None
Lot
- Size: 5,227 sqft
- Dimensions: 52 x 100
- Features: Level
Details
- Parcel number: 108e00000260000
- Zoning: Ag: Agriculture
- Special conditions: Standard
Construction
Type & style
- Home type: SingleFamily
- Property subtype: Single Family Residence
Materials
- See Remarks, Vinyl Siding
- Foundation: Slab
- Roof: Architectural Shingle,See Remarks
Condition
- New construction: No
- Year built: 2019
Utilities & green energy
- Sewer: Public Sewer
- Water: Public
- Utilities for property: Sewer Available, Water Available
Community & neighborhood
Security
- Security features: Smoke Detector(s)
Location
- Region: Grandy
- Subdivision: Waterside Villages of Currituck
HOA & financial
HOA
- Has HOA: Yes
- HOA fee: $2,340 monthly
- Amenities included: Clubhouse, Pool, Maintenance Roads, Management
- Association name: Seaside Management
- Association phone: 252-261-1200
Other
Other facts
- Listing agreement: Exclusive Right To Sell
- Listing terms: Cash,Conventional,FHA,VA Loan
- Road surface type: Paved
Price history
| Date | Event | Price |
|---|---|---|
| 2/25/2025 | Sold | $369,900$278/sqft |
Source: | ||
| 1/29/2025 | Pending sale | $369,900$278/sqft |
Source: | ||
| 12/20/2024 | Listed for sale | $369,900+9.3%$278/sqft |
Source: | ||
| 12/7/2023 | Listing removed | -- |
Source: SAGA Construction & Development Report a problem | ||
| 12/5/2022 | Price change | $338,300-2%$254/sqft |
Source: SAGA Construction & Development Report a problem | ||
Public tax history
Tax history is unavailable.
Neighborhood: 27939
Nearby schools
GreatSchools rating
- 7/10Jarvisburg ElementaryGrades: K-5Distance: 2.1 mi
- 4/10Currituck County MiddleGrades: 6-8Distance: 11.3 mi
- 3/10Currituck County HighGrades: 9-12Distance: 11.4 mi
Schools provided by the listing agent
- Elementary: Griggs Elementary
- Middle: Currituck County Middle
- High: Currituck County High School
Source: Hive MLS. This data may not be complete. We recommend contacting the local school district to confirm school assignments for this home.

Get pre-qualified for a loan
At Zillow Home Loans, we can pre-qualify you in as little as 5 minutes with no impact to your credit score.An equal housing lender. NMLS #10287.


