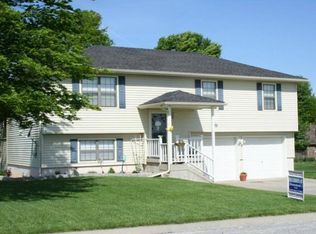Sold
Price Unknown
202 S Bonn Rd, Concordia, MO 64020
2beds
1,672sqft
Single Family Residence
Built in 1989
0.28 Acres Lot
$220,500 Zestimate®
$--/sqft
$1,540 Estimated rent
Home value
$220,500
$196,000 - $245,000
$1,540/mo
Zestimate® history
Loading...
Owner options
Explore your selling options
What's special
Discover the perfect blend of comfort and convenience in this charming home, nestled on the edge of town. This property presents an ideal opportunity for those seeking a tranquil living space with a country view.
A large, well-appointed kitchen awaits, providing ample space for cooking and entertaining. The layout is designed for ease of use, making it a joy to prepare meals for family and friends...Bask in the natural light of the sunroom, an inviting space perfect for relaxing with a good book, enjoying your morning coffee, or simply admiring the view of your surroundings...For added convenience, the property features main floor laundry facilities. This thoughtful detail ensures that daily chores are made easier, allowing you more time to enjoy your home...The basement boasts a bonus room complemented by a half bath, offering flexibility for use as a home office, gym, or guest room. This additional space adds valuable functionality to the home.
This neatly maintained property combines functionality with charm, creating a welcoming atmosphere that you'll be proud to call home. Whether you're entertaining guests or enjoying a peaceful day, this home accommodates all aspects of your lifestyle with ease.
Don't miss the chance to make this delightful house your new home. Contact us today to schedule a viewing and experience all that this wonderful property has to offer.
Zillow last checked: 8 hours ago
Listing updated: August 09, 2024 at 12:12pm
Listing Provided by:
PATTY SCHNAKENBERG 816-716-7400,
Homestead 3 Realty
Bought with:
PATTY SCHNAKENBERG, 1999007569
Homestead 3 Realty
Source: Heartland MLS as distributed by MLS GRID,MLS#: 2485469
Facts & features
Interior
Bedrooms & bathrooms
- Bedrooms: 2
- Bathrooms: 2
- Full bathrooms: 1
- 1/2 bathrooms: 1
Primary bedroom
- Features: Ceiling Fan(s), Walk-In Closet(s)
- Level: First
- Area: 143 Square Feet
- Dimensions: 11 x 13
Bedroom 2
- Features: Ceiling Fan(s), Walk-In Closet(s)
- Level: First
- Area: 120 Square Feet
- Dimensions: 15 x 8
Bathroom 1
- Features: Shower Over Tub, Vinyl
- Level: First
- Area: 55 Square Feet
- Dimensions: 11 x 5
Family room
- Level: Basement
- Area: 357 Square Feet
- Dimensions: 21 x 17
Half bath
- Level: Basement
- Area: 20 Square Feet
- Dimensions: 4 x 5
Kitchen
- Features: Built-in Features, Ceiling Fan(s)
- Level: First
- Area: 198 Square Feet
- Dimensions: 11 x 18
Laundry
- Features: Vinyl
- Level: First
- Area: 48 Square Feet
- Dimensions: 8 x 6
Living room
- Level: First
- Area: 252 Square Feet
- Dimensions: 12 x 21
Sun room
- Features: Ceiling Fan(s), Ceramic Tiles
- Level: First
- Area: 204 Square Feet
- Dimensions: 17 x 12
Heating
- Forced Air
Cooling
- Attic Fan, Electric
Appliances
- Included: Dishwasher, Disposal, Exhaust Fan, Refrigerator, Built-In Electric Oven
- Laundry: Bedroom Level, Electric Dryer Hookup
Features
- Ceiling Fan(s), Vaulted Ceiling(s), Walk-In Closet(s)
- Flooring: Laminate, Tile, Wood
- Windows: Window Coverings, Thermal Windows
- Basement: Concrete,Finished,Garage Entrance
- Has fireplace: No
Interior area
- Total structure area: 1,672
- Total interior livable area: 1,672 sqft
- Finished area above ground: 1,272
- Finished area below ground: 400
Property
Parking
- Total spaces: 2
- Parking features: Attached, Basement, Garage Faces Front
- Attached garage spaces: 2
Features
- Patio & porch: Porch
Lot
- Size: 0.28 Acres
- Dimensions: 100 x 125
- Features: Adjoin Greenspace, City Lot
Details
- Additional structures: Shed(s)
- Parcel number: +192.0040000004.020
Construction
Type & style
- Home type: SingleFamily
- Property subtype: Single Family Residence
Materials
- Frame, Vinyl Siding
- Roof: Composition
Condition
- Year built: 1989
Utilities & green energy
- Sewer: Public Sewer
- Water: Public
Community & neighborhood
Location
- Region: Concordia
- Subdivision: Other
HOA & financial
HOA
- Has HOA: No
Other
Other facts
- Listing terms: Cash,Conventional,FHA,USDA Loan,VA Loan
- Ownership: Private
Price history
| Date | Event | Price |
|---|---|---|
| 7/30/2024 | Sold | -- |
Source: | ||
| 7/14/2024 | Pending sale | $195,000$117/sqft |
Source: | ||
| 6/13/2024 | Contingent | $195,000$117/sqft |
Source: | ||
| 5/7/2024 | Listed for sale | $195,000$117/sqft |
Source: | ||
| 9/4/2015 | Sold | -- |
Source: | ||
Public tax history
Tax history is unavailable.
Neighborhood: 64020
Nearby schools
GreatSchools rating
- 4/10Concordia Elementary SchoolGrades: PK-6Distance: 1.1 mi
- 6/10Concordia High SchoolGrades: 7-12Distance: 1 mi
Schools provided by the listing agent
- Elementary: Concordia
- Middle: Concordia
- High: Concordia
Source: Heartland MLS as distributed by MLS GRID. This data may not be complete. We recommend contacting the local school district to confirm school assignments for this home.
Sell for more on Zillow
Get a free Zillow Showcase℠ listing and you could sell for .
$220,500
2% more+ $4,410
With Zillow Showcase(estimated)
$224,910