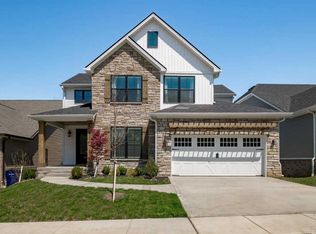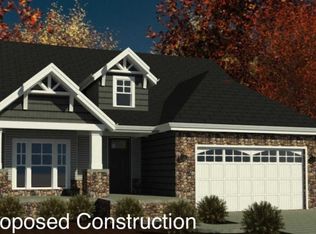Construction has began on lot. The Cherbourg'' plan is a spacious 2-story home consisting of 4 beds and 2 baths and a covered back patio w/ vaulted ceiling. The kitchen is complete with your choice of granite countertops, stainless-steel appliances, and includes access to the garage. The family room features beautiful, vaulted ceilings and a gas-log fireplace w/ floor to ceiling surround and 6 floating shelves. Also, on the first floor you'll find a luxurious master suite with a walk-in closet, double-vanity bath, drop-in bathtub and walk-in tile shower. LVP is included throughout the main living areas with carpet in the flex room and bedrooms (optional upgrade to engineered hardwood). Front porch includes column w/ masonry base & tapered post, as well as 6'8" front door. Reach out to one of our Sales Agents today to schedule a visit to our model home and to view the many options available to personalize both the exterior and interior of your home!
This property is off market, which means it's not currently listed for sale or rent on Zillow. This may be different from what's available on other websites or public sources.


