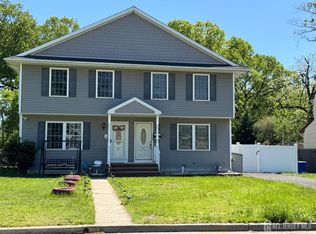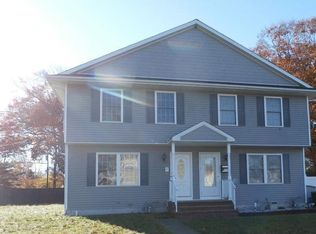Sold for $489,900 on 05/02/25
$489,900
202 Runyon Ave #2, Middlesex, NJ 08846
3beds
1,800sqft
Duplex
Built in 2007
3,497.87 Square Feet Lot
$-- Zestimate®
$272/sqft
$-- Estimated rent
Home value
Not available
Estimated sales range
Not available
Not available
Zestimate® history
Loading...
Owner options
Explore your selling options
What's special
Beautifully maintained 3 bed/1.5 bath home perfect for all of your needs! This side-by-side duplex was built in 2007 and sits on a desirable corner lot. Upon entry you will find a spacious Living room with plenty of space for entertaining and natural light throughout. Inviting Dining room adjacent to Kitchen with breakfast bar. Featuring plenty of cabinet and counter space. Recessed lighting and hardwood floors throughout first floor. Upstairs you will find a nice sized Master Bedroom. Additional 2 bedrooms along with updated full bath with double sink and tub shower. Huge basement with high ceilings for added storage. Ideal space to finish in the future for more rec/entertaining area. Tankless hot water heater. Fenced in private backyard with storage shed included. Plenty of off-street parking with deep driveway. Close to major highways Rt 22, 28, 287, shopping & restaurants. Come and see this one before it's gone!
Zillow last checked: 8 hours ago
Listing updated: May 03, 2025 at 02:29pm
Listed by:
GREGORY P. TIBOK,
KELLER WMS GREATER BRUNSWICK 908-751-7721,
LINDSAY R. MANCINI,
KELLER WMS GREATER BRUNSWICK
Source: All Jersey MLS,MLS#: 2561337M
Facts & features
Interior
Bedrooms & bathrooms
- Bedrooms: 3
- Bathrooms: 2
- Full bathrooms: 1
- 1/2 bathrooms: 1
Bathroom
- Features: Tub Shower
Dining room
- Features: Living Dining Combo
Kitchen
- Features: Breakfast Bar
Basement
- Area: 0
Heating
- Forced Air
Cooling
- Central Air
Appliances
- Included: Dishwasher, Gas Range/Oven, Refrigerator, Gas Water Heater
Features
- Dining Room, Kitchen, Laundry Room, Living Room, 3 Bedrooms, Bath Main, Attic
- Flooring: Carpet, Ceramic Tile, Wood
- Basement: Full, Storage Space
- Has fireplace: No
Interior area
- Total structure area: 1,800
- Total interior livable area: 1,800 sqft
Property
Parking
- Parking features: 3 Cars Deep, Asphalt
- Has uncovered spaces: Yes
Features
- Levels: Two
- Stories: 2
- Patio & porch: Patio
- Exterior features: Fencing/Wall, Patio, Storage Shed
- Pool features: None
- Fencing: Fencing/Wall
Lot
- Size: 3,497 sqft
- Dimensions: 35X100
- Features: Near Public Transit, Near Shopping
Details
- Additional structures: Shed(s)
- Parcel number: 10002640000000080000C0002
Construction
Type & style
- Home type: SingleFamily
- Architectural style: Duplex-Side By Side
- Property subtype: Duplex
Materials
- Roof: Asphalt
Condition
- Year built: 2007
Utilities & green energy
- Gas: Natural Gas
- Sewer: Public Sewer
- Water: Public
- Utilities for property: Electricity Connected, Natural Gas Connected
Community & neighborhood
Location
- Region: Middlesex
Other
Other facts
- Ownership: Fee Simple
Price history
| Date | Event | Price |
|---|---|---|
| 5/2/2025 | Sold | $489,900$272/sqft |
Source: | ||
| 4/17/2025 | Contingent | $489,900$272/sqft |
Source: | ||
| 4/4/2025 | Listed for sale | $489,900$272/sqft |
Source: | ||
Public tax history
Tax history is unavailable.
Neighborhood: 08846
Nearby schools
GreatSchools rating
- 4/10Parker Elementary SchoolGrades: K-3Distance: 0.7 mi
- 4/10Von E Mauger Middle SchoolGrades: 6-8Distance: 1.8 mi
- 4/10Middlesex High SchoolGrades: 9-12Distance: 0.9 mi

Get pre-qualified for a loan
At Zillow Home Loans, we can pre-qualify you in as little as 5 minutes with no impact to your credit score.An equal housing lender. NMLS #10287.

