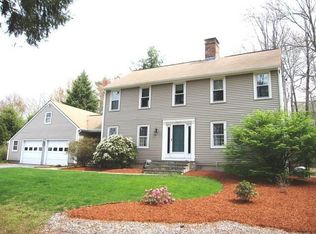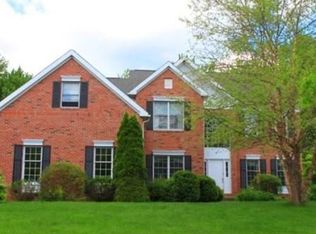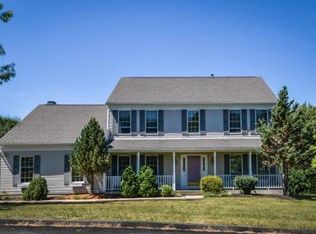First time offered! Look closely at the features here! Enjoy the pond year around for skating, wildlife, etc. Invite your guests to a pool party! Relax on the easy care wraparound deck. Privacy and trees attract lots of birds & wildlife. Oversized garage at he house with no steps to large living area, perfect for extended family! Look closely at the photos and the extra rooms. Upstairs everyone will enjoy the vaulted family room with the stone fireplace, sliders to the deck, while a step away is the kitchen with granite counters, white cabinets and island. The large primary bedroom with walk in closet and spacious bath has it all. The detached garage has heat and AC as well as a finished storage space with full bath and kitchenette, what a great room for the teen play perhaps after pool time. This is a rare opportunity for the buyer that needs more than a box colonial. The Matterport and floor plan will show the quality and features.
This property is off market, which means it's not currently listed for sale or rent on Zillow. This may be different from what's available on other websites or public sources.


