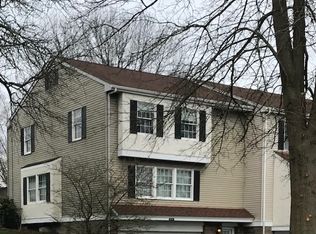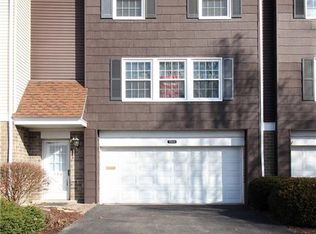Custom quality built in Cranmoor Community. Feels like a single home but with the perks of low maintenance living. Exceptionally well maintained w/neutral décor. Level entry. Spacious living room opens to covered front deck. Dining room features chair rail and crown molding & is convenient to kitchen for serving. Family room w/hardwood floor and fireplace. Kitchen boasts generous counter space and a large picture window in eating area shows off patio and open space behind home. Three bedrooms on upper level include a large master w/bath. Updated hall bathroom, and lots of closet/storage space. Newer hot water heater and tinted Weathertight sliding glass door. All new "right height" commodes. Two car garage and level driveway with parking for 4 vehicles. Recreational amenities offered to all residents include a swimming pool, tennis courts, clubhouse. Near Rt. 19 and Donaldson's Crossroads. EZ access to I-79.
This property is off market, which means it's not currently listed for sale or rent on Zillow. This may be different from what's available on other websites or public sources.


