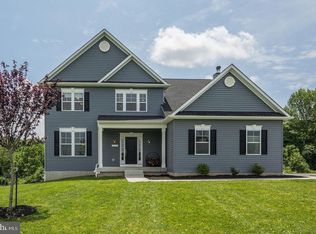Sold for $704,900
$704,900
202 Rochester Dr, Westminster, MD 21157
4beds
3,590sqft
Single Family Residence
Built in 2015
1.07 Acres Lot
$740,000 Zestimate®
$196/sqft
$4,078 Estimated rent
Home value
$740,000
$673,000 - $814,000
$4,078/mo
Zestimate® history
Loading...
Owner options
Explore your selling options
What's special
Welcome to this gorgeous home that's ready for you to call yours! This home boasts an open floor plan with wide-plank hardwood floors throughout the main level, a beautiful kitchen that features white cabinets, granite counters and stainless steel appliances, a separate breakfast nook with lots of natural light, an open family room with gas fireplace, a formal dining room that's perfect for entertaining, and a bonus room that has the versatility to be a formal living room or home office. The upper level is complete with 3 bedrooms that includes an owner's suite with a walk-in closet and a full en suite with a dual sink vanity and separate tub & shower. Need more room to spread out? No problem! The finished basement offers a multitude of uses as it has an official bedroom & full bathroom and has a separate walk-out entrance. There is still plenty of storage space available while leaving a large recreation room with a lot of natural light. The backyard is perfect for entertaining as it includes a maintenance-free composite deck that overlooks the fully fenced yard with a bonus firepit! Located near all of the amenities that Westminster has to offer, this home is move-in ready and waiting for you to call home!
Zillow last checked: 8 hours ago
Listing updated: December 16, 2024 at 08:29am
Listed by:
Dan Hozhabri 301-461-9154,
Keller Williams Realty Centre,
Listing Team: Delta Home Group
Bought with:
Scarlett Bowman, 520353
RE/MAX Realty Plus
Source: Bright MLS,MLS#: MDCR2023158
Facts & features
Interior
Bedrooms & bathrooms
- Bedrooms: 4
- Bathrooms: 4
- Full bathrooms: 3
- 1/2 bathrooms: 1
- Main level bathrooms: 1
Basement
- Area: 1310
Heating
- Forced Air, Propane
Cooling
- Central Air, Electric
Appliances
- Included: Electric Water Heater
Features
- Basement: Connecting Stairway,Finished,Walk-Out Access
- Number of fireplaces: 1
Interior area
- Total structure area: 3,850
- Total interior livable area: 3,590 sqft
- Finished area above ground: 2,540
- Finished area below ground: 1,050
Property
Parking
- Total spaces: 2
- Parking features: Garage Faces Side, Attached
- Attached garage spaces: 2
Accessibility
- Accessibility features: Other
Features
- Levels: Three
- Stories: 3
- Pool features: None
Lot
- Size: 1.07 Acres
Details
- Additional structures: Above Grade, Below Grade
- Parcel number: 0707157819
- Zoning: CONSE
- Special conditions: Standard
Construction
Type & style
- Home type: SingleFamily
- Architectural style: Colonial
- Property subtype: Single Family Residence
Materials
- Frame
- Foundation: Other
Condition
- New construction: No
- Year built: 2015
Utilities & green energy
- Sewer: Mound System
- Water: Well
Community & neighborhood
Location
- Region: Westminster
- Subdivision: Berberi Hills
HOA & financial
HOA
- Has HOA: Yes
- HOA fee: $600 annually
Other
Other facts
- Listing agreement: Exclusive Right To Sell
- Ownership: Fee Simple
Price history
| Date | Event | Price |
|---|---|---|
| 12/16/2024 | Sold | $704,900+0.7%$196/sqft |
Source: | ||
| 11/25/2024 | Pending sale | $699,900$195/sqft |
Source: | ||
| 11/4/2024 | Price change | $699,900-3.4%$195/sqft |
Source: | ||
| 10/21/2024 | Price change | $724,900-3.3%$202/sqft |
Source: | ||
| 10/4/2024 | Listed for sale | $749,900+50.3%$209/sqft |
Source: | ||
Public tax history
| Year | Property taxes | Tax assessment |
|---|---|---|
| 2025 | $7,414 +9% | $650,800 +8.1% |
| 2024 | $6,803 +8.8% | $602,000 +8.8% |
| 2023 | $6,251 +5.3% | $553,200 |
Find assessor info on the county website
Neighborhood: 21157
Nearby schools
GreatSchools rating
- 7/10Cranberry Station Elementary SchoolGrades: PK-5Distance: 1.4 mi
- 5/10Westminster East Middle SchoolGrades: 6-8Distance: 2 mi
- 8/10Winters Mill High SchoolGrades: 9-12Distance: 1.3 mi
Schools provided by the listing agent
- Elementary: Cranberry Station
- Middle: East
- High: Winters Mill
- District: Carroll County Public Schools
Source: Bright MLS. This data may not be complete. We recommend contacting the local school district to confirm school assignments for this home.
Get a cash offer in 3 minutes
Find out how much your home could sell for in as little as 3 minutes with a no-obligation cash offer.
Estimated market value$740,000
Get a cash offer in 3 minutes
Find out how much your home could sell for in as little as 3 minutes with a no-obligation cash offer.
Estimated market value
$740,000
