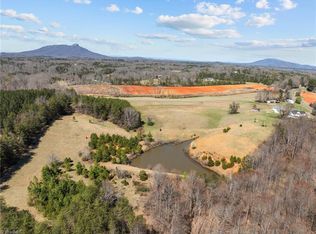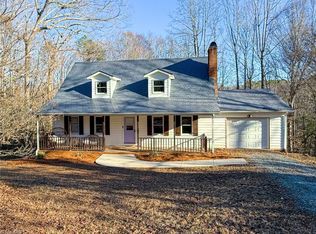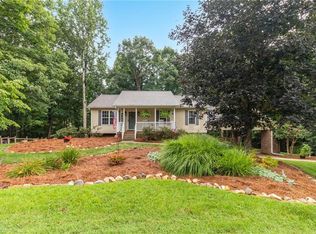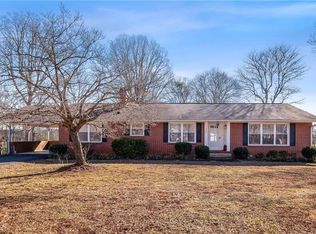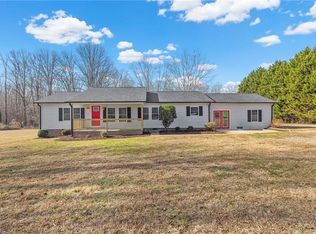Seller will Pay Up to $5,000 toward buyer Closing Cost with Acceptable Offer. Mountain Retreat, Gorgeous Land, Views of Pilot Mountain off the Front Porch, Private 4 Acres, over 2500 Square Foot Home, Basement! Surrounded by other Large Tracts of Farmland & 311 Acres of Wooded Land Surrounds 2 Sides, Cannot see Another House. Enter the Home into A Huge, 27 Foot x 24 Foot Living Rm/Kitchen/Dining Rm Features Vaulted Ceilings & Tons of Space to Create Whatever Your Heart Desires;4th Bedroom or Office, Expand the Kitchen, Whatever You Can Imagine, 3 Bedrooms, 3 Full Bathrooms, Living Room Plus Large Den Downstairs, Primary BR Has Large Closet & En Suite Bath.Please Do Not Walk onto Property w/o Listing Agent,3rd Bedroom in Basement, no window, closet is in hallway but can be configured anyway you choose! Home Is 100% USDA Financing Eligible Area-Ask Your Lender About This Awesome Loan Program! Minutes to Hiking at Pilot Mountain State Park, Hanging Rock State Park, Blue Ridge Mountains.
For sale
$425,000
202 Roby Fulk Rd, Pinnacle, NC 27043
3beds
2,563sqft
Est.:
Stick/Site Built, Residential, Single Family Residence
Built in 2007
4.07 Acres Lot
$-- Zestimate®
$--/sqft
$-- HOA
What's special
Vaulted ceilings
- 58 days |
- 1,799 |
- 78 |
Zillow last checked: 8 hours ago
Listing updated: January 03, 2026 at 10:32am
Listed by:
Tammy Ann Chilton 336-978-7760,
Ann Chilton Realty, Inc.
Source: Triad MLS,MLS#: 1203360 Originating MLS: Winston-Salem
Originating MLS: Winston-Salem
Tour with a local agent
Facts & features
Interior
Bedrooms & bathrooms
- Bedrooms: 3
- Bathrooms: 3
- Full bathrooms: 3
- Main level bathrooms: 2
Primary bedroom
- Level: Main
- Dimensions: 14.08 x 13.17
Bedroom 2
- Level: Main
- Dimensions: 11.67 x 11
Bedroom 3
- Level: Basement
- Dimensions: 11.92 x 11.42
Den
- Level: Basement
- Dimensions: 23.58 x 18.33
Dining room
- Level: Main
Kitchen
- Level: Main
Laundry
- Level: Main
- Dimensions: 7.83 x 6.67
Living room
- Level: Main
- Dimensions: 27.25 x 23.58
Other
- Level: Basement
- Dimensions: 16.33 x 7.92
Heating
- Heat Pump, Electric
Cooling
- Heat Pump
Appliances
- Included: Electric Water Heater
- Laundry: Main Level
Features
- Vaulted Ceiling(s)
- Basement: Finished, Basement
- Has fireplace: No
Interior area
- Total structure area: 2,563
- Total interior livable area: 2,563 sqft
- Finished area above ground: 1,394
- Finished area below ground: 1,169
Property
Parking
- Total spaces: 2
- Parking features: Carport, Driveway, Gravel, Circular Driveway, Detached Carport
- Garage spaces: 2
- Has carport: Yes
- Has uncovered spaces: Yes
Features
- Levels: One
- Stories: 1
- Patio & porch: Porch
- Exterior features: Garden
- Pool features: None
- Has view: Yes
- View description: Water
- Has water view: Yes
- Water view: Water
Lot
- Size: 4.07 Acres
- Features: Horses Allowed, Cleared, Dead End, Partially Cleared, Pasture, Rolling Slope, Views, Not in Flood Zone
Details
- Parcel number: portion of 597200007528
- Zoning: R-A
- Special conditions: Owner Sale
- Horses can be raised: Yes
Construction
Type & style
- Home type: SingleFamily
- Architectural style: Ranch
- Property subtype: Stick/Site Built, Residential, Single Family Residence
Materials
- Wood Siding
Condition
- Year built: 2007
Utilities & green energy
- Sewer: Septic Tank
- Water: Well
Community & HOA
HOA
- Has HOA: No
Location
- Region: Pinnacle
Financial & listing details
- Tax assessed value: $338,240
- Annual tax amount: $1,968
- Date on market: 11/30/2025
- Cumulative days on market: 161 days
- Listing agreement: Exclusive Right To Sell
- Listing terms: Cash,Conventional,FHA,VA Loan
- Exclusions: Storage Building Is Negotiable
Estimated market value
Not available
Estimated sales range
Not available
Not available
Price history
Price history
| Date | Event | Price |
|---|---|---|
| 12/1/2025 | Listed for sale | $425,000+21.4% |
Source: | ||
| 11/26/2025 | Sold | $350,000-49.2%$137/sqft |
Source: Public Record Report a problem | ||
| 10/25/2025 | Listed for sale | $689,000 |
Source: | ||
| 8/25/2025 | Listing removed | $689,000 |
Source: | ||
| 8/16/2025 | Listed for sale | $689,000-1.6% |
Source: | ||
Public tax history
Public tax history
| Year | Property taxes | Tax assessment |
|---|---|---|
| 2025 | $1,968 +11.4% | $338,240 +20.8% |
| 2024 | $1,767 | $280,110 |
| 2023 | $1,767 | $280,110 |
Find assessor info on the county website
BuyAbility℠ payment
Est. payment
$2,399/mo
Principal & interest
$2034
Property taxes
$216
Home insurance
$149
Climate risks
Neighborhood: 27043
Nearby schools
GreatSchools rating
- 7/10Shoals Elementary SchoolGrades: PK-5Distance: 5.1 mi
- 10/10Pilot Mountain Middle SchoolGrades: 6-8Distance: 9.2 mi
- 4/10East Surry High SchoolGrades: 9-12Distance: 8.6 mi
Schools provided by the listing agent
- Elementary: Dobson
- Middle: Central
- High: Surry Central
Source: Triad MLS. This data may not be complete. We recommend contacting the local school district to confirm school assignments for this home.
- Loading
- Loading
