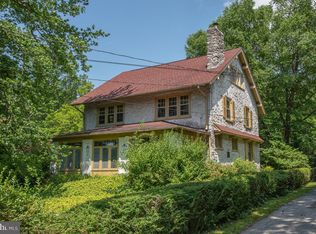Nestled in a tranquil, wooded grove, 202 Roberts Road is brimming with Old-World charm and classic elegance. Inviting exterior features private driveway, detached heated garage with man door, enchanting stone walkway, and well-maintained landscaping with refreshing green shutters for an extra dose of curb appeal. Unassuming and traditional entryway begets a welcoming foyer flooded with natural light. First floor amenities include hardwood floors throughout, chic open floor plan, custom pendant lighting, and a modern kitchen of your dreams replete with granite countertops, farmhouse sink, double ovens, stainless steel appliances, custom built-in fridge, and plenty of cabinet space. Adjacent walk-through mudroom features stackable washer-dryer complex and low-maintenance, multi-purpose transitional storage unit for convenience. First floor also features spacious living room with a cozy brick fireplace, a rustic, lodge-inspired sunroom with direct access to the backyard, and accessible bathroom. Alluring back staircase leads upstairs offering panoramic views of the yard and warm lighting as you ascend. Atop the stairs, you will find 3 spacious bedrooms, 2 full bathrooms, and hardwood floors throughout. Plush carpeted staircase leads to the third floor, which boasts 2 additional loft-style bedrooms and a shared full bath with decadent soaking tub. Tucked away in the highly-sought-after Ardmore neighborhood in an award-winning Lower Merion school district, and minutes from Suburban Square, Ardmore Station, Trader Joe's, craft breweries, music venues, and top restaurants, this home's future owners will get the best of both worlds. Come see it today so you can call it home for the holidays! 2020-05-13
This property is off market, which means it's not currently listed for sale or rent on Zillow. This may be different from what's available on other websites or public sources.
