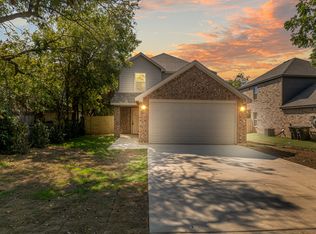Sold on 06/27/25
Price Unknown
202 Robbins St, Cleburne, TX 76031
3beds
1,372sqft
Single Family Residence
Built in 2024
4,791.6 Square Feet Lot
$265,400 Zestimate®
$--/sqft
$1,967 Estimated rent
Home value
$265,400
$239,000 - $295,000
$1,967/mo
Zestimate® history
Loading...
Owner options
Explore your selling options
What's special
Affordable BRAND NEW build offering 3 bedrooms and 2.5 baths of open-concept living! Spacious master suite retreat with huge walk in closet, frameless glass walk-in tile shower, and dual sinks. Sizeable laundry room with butler style pantry including electrical outlets servicing the countertops- perfect for those extra appliances to keep your kitchen clutter free! Kitchen features beautiful granite countertops and sleek stainless appliances. Tons of natural light throughout will make your home nice and bright. Half guest bath downstairs. Conveniently located near schools, shopping, and dining, in a vibrant community. Builder is offering a structural warranty!
Zillow last checked: 8 hours ago
Listing updated: June 29, 2025 at 10:08am
Listed by:
Lacey Whitehouse 0698643 254-582-0077,
Julie Siddons REALTORS, LLC 254-582-0077,
Jeramey Whitehouse 0739508 214-603-9461,
Julie Siddons REALTORS, LLC
Bought with:
Gabriela Emerton
Fathom Realty, LLC
Source: NTREIS,MLS#: 20876519
Facts & features
Interior
Bedrooms & bathrooms
- Bedrooms: 3
- Bathrooms: 3
- Full bathrooms: 2
- 1/2 bathrooms: 1
Primary bedroom
- Features: En Suite Bathroom, Walk-In Closet(s)
- Level: Second
Bedroom
- Features: Ceiling Fan(s)
- Level: Second
Bedroom
- Features: Ceiling Fan(s)
Primary bathroom
- Features: Built-in Features, Dual Sinks, En Suite Bathroom, Granite Counters
- Level: Second
Dining room
- Level: First
Other
- Features: Built-in Features, Granite Counters
- Level: Second
Half bath
- Level: First
Kitchen
- Features: Built-in Features, Granite Counters, Pantry
- Level: First
Living room
- Level: First
Utility room
- Features: Utility Room
- Level: First
Heating
- Central, Electric
Cooling
- Central Air, Ceiling Fan(s), Electric
Appliances
- Included: Dishwasher, Electric Range, Electric Water Heater, Disposal, Microwave
- Laundry: Washer Hookup, Electric Dryer Hookup
Features
- Built-in Features, Decorative/Designer Lighting Fixtures, Granite Counters, High Speed Internet, Open Floorplan, Pantry, Walk-In Closet(s)
- Flooring: Carpet, Luxury Vinyl Plank
- Has basement: No
- Has fireplace: No
Interior area
- Total interior livable area: 1,372 sqft
Property
Parking
- Total spaces: 2
- Parking features: Concrete, Driveway, Garage Faces Front, Garage, Garage Door Opener, Lighted, On Site
- Attached garage spaces: 2
- Has uncovered spaces: Yes
Features
- Levels: Two
- Stories: 2
- Patio & porch: Rear Porch, Front Porch, Covered
- Exterior features: Private Yard
- Pool features: None
- Fencing: None
Lot
- Size: 4,791 sqft
- Features: Corner Lot, Subdivision, Few Trees
Details
- Parcel number: 126280015400
Construction
Type & style
- Home type: SingleFamily
- Architectural style: Traditional,Detached
- Property subtype: Single Family Residence
Materials
- Brick
- Foundation: Slab
- Roof: Composition
Condition
- Year built: 2024
Utilities & green energy
- Sewer: Public Sewer
- Water: Public
- Utilities for property: Electricity Connected, Sewer Available, Separate Meters, Water Available
Community & neighborhood
Security
- Security features: Smoke Detector(s)
Location
- Region: Cleburne
- Subdivision: Original Cleburn
Other
Other facts
- Listing terms: Cash,Conventional,1031 Exchange,FHA,VA Loan
Price history
| Date | Event | Price |
|---|---|---|
| 6/27/2025 | Sold | -- |
Source: NTREIS #20876519 | ||
| 6/16/2025 | Pending sale | $259,900$189/sqft |
Source: NTREIS #20876519 | ||
| 3/22/2025 | Listed for sale | $259,900-1.9%$189/sqft |
Source: NTREIS #20876519 | ||
| 3/15/2025 | Listing removed | $264,900$193/sqft |
Source: NTREIS #20676078 | ||
| 10/15/2024 | Price change | $264,900-5.4%$193/sqft |
Source: NTREIS #20676078 | ||
Public tax history
| Year | Property taxes | Tax assessment |
|---|---|---|
| 2024 | $4,306 +723.3% | $193,103 +721.7% |
| 2023 | $523 -11.1% | $23,500 |
| 2022 | $588 -4.1% | $23,500 |
Find assessor info on the county website
Neighborhood: 76031
Nearby schools
GreatSchools rating
- 5/10Santa Fe Elementary SchoolGrades: PK-5Distance: 1.2 mi
- 4/10Lowell Smith Jr Middle SchoolGrades: 6-8Distance: 3.2 mi
- 5/10Cleburne High SchoolGrades: 9-12Distance: 2.7 mi
Schools provided by the listing agent
- Elementary: Coleman
- Middle: Ad Wheat
- High: Cleburne
- District: Cleburne ISD
Source: NTREIS. This data may not be complete. We recommend contacting the local school district to confirm school assignments for this home.
Get a cash offer in 3 minutes
Find out how much your home could sell for in as little as 3 minutes with a no-obligation cash offer.
Estimated market value
$265,400
Get a cash offer in 3 minutes
Find out how much your home could sell for in as little as 3 minutes with a no-obligation cash offer.
Estimated market value
$265,400
