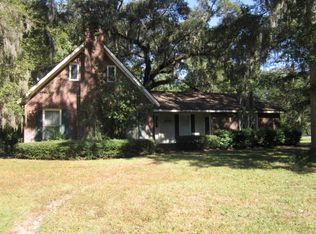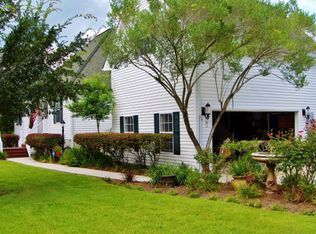Sold for $334,775
$334,775
202 River Ridge Rd, Brunswick, GA 31523
3beds
1,736sqft
Single Family Residence
Built in 1997
0.59 Acres Lot
$339,800 Zestimate®
$193/sqft
$2,433 Estimated rent
Home value
$339,800
$316,000 - $367,000
$2,433/mo
Zestimate® history
Loading...
Owner options
Explore your selling options
What's special
Welcome to 202 River Ridge Road—a beautifully refreshed Southern-style home on over half an acre with peaceful marsh views and stunning sunsets. This 3-bedroom, 3.5-bath home offers the perfect blend of character and modern comfort. Step inside to find a completely brand new kitchen, gleaming refinished hardwood floors, fresh carpet in the bedrooms, and updated lighting and other touches throughout.
The spacious living and dining room centers around a classic brick, wood-burning fireplace, creating a warm and welcoming gathering space. The primary suite is conveniently located on the main floor, with two additional bedrooms and two full baths upstairs—ideal for privacy and flexibility.
Enjoy quiet mornings or golden-hour views from the front porch, or entertain on the back deck overlooking a fully fenced backyard with plenty of space to play, garden, or build the custom garage or workshop of your dreams. The property is framed by mature landscaping, including two impressive bottle brush trees that add both beauty and privacy to the setting.
Located in the picturesque River Ridge neighborhood, just minutes from conveniences, this move-in-ready home offers timeless style, space to grow, and a view that’s hard to beat.
Zillow last checked: 8 hours ago
Listing updated: July 18, 2025 at 01:19pm
Listed by:
James Laurens 912-230-7715,
Compass360 Realty, Inc.
Bought with:
Ryker Carter, 348142
Keller Williams Realty Golden Isles
Source: GIAOR,MLS#: 1653637Originating MLS: Golden Isles Association of Realtors
Facts & features
Interior
Bedrooms & bathrooms
- Bedrooms: 3
- Bathrooms: 4
- Full bathrooms: 3
- 1/2 bathrooms: 1
Primary bedroom
- Description: Flooring: Carpet
- Level: Main
- Dimensions: 14.5 x 15.5
Bedroom 2
- Description: Flooring: Carpet
- Level: Upper
- Dimensions: 12 x 15.6
Bedroom 3
- Description: Flooring: Carpet
- Level: Upper
- Dimensions: 13.7 x 15.5
Primary bathroom
- Description: Flooring: Vinyl
- Level: Main
Bathroom 2
- Description: Flooring: Vinyl
- Level: Upper
Bathroom 3
- Description: Flooring: Vinyl
- Level: Upper
Dining room
- Description: Flooring: Hardwood
- Level: Main
- Dimensions: 11.11 x 9.10
Kitchen
- Description: Flooring: Hardwood
- Level: Main
- Dimensions: 17.5 x 8.11
Laundry
- Description: Flooring: Hardwood
- Level: Main
Living room
- Description: Flooring: Hardwood
- Features: Fireplace
- Level: Main
- Dimensions: 13.6 x 12.5
Heating
- Central, Electric
Cooling
- Central Air, Electric
Appliances
- Included: Some Electric Appliances, Dishwasher, Oven, Range, Refrigerator
- Laundry: Laundry Room, Washer Hookup, Dryer Hookup
Features
- Attic, Breakfast Area, Crown Molding, Painted Woodwork, Ceiling Fan(s)
- Flooring: Carpet, Hardwood, Vinyl
- Basement: Crawl Space
- Attic: Floored
- Number of fireplaces: 1
- Fireplace features: Living Room, Masonry, Wood Burning
Interior area
- Total interior livable area: 1,736 sqft
Property
Parking
- Parking features: Driveway
- Has uncovered spaces: Yes
Features
- Levels: Two
- Stories: 2
- Patio & porch: Front Porch
- Exterior features: Porch
- Fencing: Chain Link,Fenced
- Has view: Yes
- View description: Marsh View
Lot
- Size: 0.59 Acres
- Dimensions: 130,127,223,197
- Features: Subdivision
Details
- Parcel number: 0309672
Construction
Type & style
- Home type: SingleFamily
- Property subtype: Single Family Residence
Materials
- Vinyl Siding, Drywall
- Foundation: Crawlspace
- Roof: Asphalt
Condition
- New construction: No
- Year built: 1997
Utilities & green energy
- Electric: 220 Volts
- Sewer: Septic Tank
- Water: Private, Well
- Utilities for property: Cable Available, Electricity Available, Phone Available, Underground Utilities
Community & neighborhood
Security
- Security features: Smoke Detector(s)
Location
- Region: Brunswick
- Subdivision: River Ridge
Other
Other facts
- Road surface type: Asphalt
Price history
| Date | Event | Price |
|---|---|---|
| 7/18/2025 | Sold | $334,775-7%$193/sqft |
Source: GIAOR #1653637 Report a problem | ||
| 6/19/2025 | Pending sale | $359,867$207/sqft |
Source: GIAOR #1653637 Report a problem | ||
| 5/27/2025 | Price change | $359,867-1.4%$207/sqft |
Source: GIAOR #1653637 Report a problem | ||
| 5/3/2025 | Listed for sale | $365,000+174.4%$210/sqft |
Source: GIAOR #1653637 Report a problem | ||
| 9/11/2013 | Sold | $133,000-6.7%$77/sqft |
Source: GIAOR #1564769 Report a problem | ||
Public tax history
| Year | Property taxes | Tax assessment |
|---|---|---|
| 2024 | $1,394 +34.2% | $109,920 +26.8% |
| 2023 | $1,038 -28.3% | $86,680 +19.4% |
| 2022 | $1,448 -2.8% | $72,600 +10.3% |
Find assessor info on the county website
Neighborhood: 31523
Nearby schools
GreatSchools rating
- 5/10Glyndale Elementary SchoolGrades: PK-5Distance: 1.5 mi
- 6/10Jane Macon Middle SchoolGrades: 6-8Distance: 2.5 mi
- 7/10Brunswick High SchoolGrades: 9-12Distance: 4.4 mi
Schools provided by the listing agent
- Elementary: Glyndale
- Middle: Jane Macon
- High: Brunswick High School
Source: GIAOR. This data may not be complete. We recommend contacting the local school district to confirm school assignments for this home.

Get pre-qualified for a loan
At Zillow Home Loans, we can pre-qualify you in as little as 5 minutes with no impact to your credit score.An equal housing lender. NMLS #10287.

