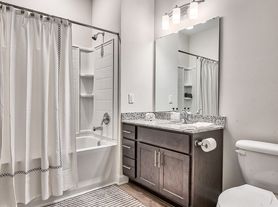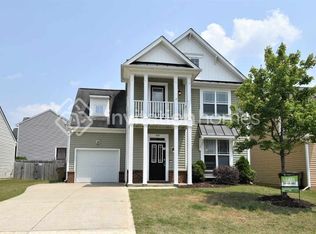202 River Hills Drive
SPLIT THE PAYMENT! Reserve your new home by paying 50% of your security deposit now, with the remaining balance due before move-in.
Welcome to a spacious two-story home at 202 River Hills Drive, offering a generous 3129 sq ft of comfortable living space. This residence features five bedrooms and 2.5 bathrooms. The main floor includes a bright living room with a cozy decorative fireplace and a well-appointed kitchen, which is equipped with a full suite of stainless steel appliances, warm wood cabinetry, and a convenient center island. A half-bathroom is also located on the ground floor. Upstairs, the primary bedroom is a peaceful retreat with a vaulted ceiling and an en-suite bathroom featuring dual sinks. The remaining four bedrooms and a full bathroom complete the upper level. The property also includes a dedicated laundry room with washer and dryer hookups and an attached two-car garage. Outside, a large wooden deck overlooks the backyard, perfect for relaxing and entertaining. This home is conveniently situated near US Highway 70 and NC-42, ensuring quick access to major roads and local amenities. Contact us for more information about this attractive property.
_____
RENT WITH MYND
-Fast Online Application (valid for 30 days)
-Mobile App to Pay Rent and Track Services
-Affordable Renter's Insurance
-Most internet providers charge $80-$120/month for gig speed internet.
Through our partner Second Nature, we've negotiated a lower rate of $67.49/month for gig speed internet, which comes with the property and is available upon move in.
Get more details when you apply.
Lease term: 12 months
Section 8 is Accepted
ONE-TIME FEES
Non-refundable $59.00 Application Fee Per Adult
One Time Move In Fee $199
REQUIRED MONTHLY CHARGES*
$2390.00: Base Rent
$39.95/month: Residents Benefits Package provides residents with on-demand basic pest control, as-needed HVAC air filter delivery, Identity Theft Protection, and access to an exciting rewards program
*Estimated required monthly charges do not include the required costs of utilities or rental insurance, conditional fees including, but not limited to, pet fees, or optional fees.
CONDITIONAL FEES
This is a pet-friendly property! 3 Pets Max; Pet Move-In Fee $199 per pet; Pet Rent per pet varies based on Paw Score. Breed restrictions apply.
Mynd Property Management
Equal Opportunity Housing
License # C31492
Mynd Property Management does not advertise on Craigslist or Facebook Marketplace. We will never ask you to wire money or pay with gift cards. Please report any fraudulent ads to your Leasing Associate. Federal Occupancy Guidelines: 2 per bedroom + 1 additional occupant; 2 per studio. Please contact us for move-in policy and available move-in date.
House for rent
$2,390/mo
202 River Hills Dr, Clayton, NC 27527
5beds
3,129sqft
Price may not include required fees and charges.
Single family residence
Available now
Cats, dogs OK
Air conditioner, central air, ceiling fan
Hookups laundry
1 Attached garage space parking
-- Heating
What's special
Overlooks the backyardVaulted ceilingLarge wooden deckWell-appointed kitchenConvenient center islandDedicated laundry roomAttached two-car garage
- 1 day |
- -- |
- -- |
Travel times
Looking to buy when your lease ends?
Consider a first-time homebuyer savings account designed to grow your down payment with up to a 6% match & 3.83% APY.
Facts & features
Interior
Bedrooms & bathrooms
- Bedrooms: 5
- Bathrooms: 3
- Full bathrooms: 2
- 1/2 bathrooms: 1
Cooling
- Air Conditioner, Central Air, Ceiling Fan
Appliances
- Included: Dishwasher, Microwave, Range Oven, Refrigerator, WD Hookup
- Laundry: Hookups
Features
- Ceiling Fan(s), WD Hookup
- Attic: Yes
Interior area
- Total interior livable area: 3,129 sqft
Video & virtual tour
Property
Parking
- Total spaces: 1
- Parking features: Attached, Garage
- Has attached garage: Yes
- Details: Contact manager
Features
- Patio & porch: Patio, Porch
- Exterior features: Balcony, Heating fuel: none, Utilities fee required
- Has private pool: Yes
Details
- Parcel number: 16J04026Q
Construction
Type & style
- Home type: SingleFamily
- Property subtype: Single Family Residence
Condition
- Year built: 2006
Community & HOA
HOA
- Amenities included: Pool
Location
- Region: Clayton
Financial & listing details
- Lease term: 12 months
Price history
| Date | Event | Price |
|---|---|---|
| 10/8/2025 | Listed for rent | $2,390+8.9%$1/sqft |
Source: Zillow Rentals | ||
| 7/17/2025 | Listing removed | $419,900$134/sqft |
Source: | ||
| 6/2/2025 | Price change | $419,900-1.2%$134/sqft |
Source: | ||
| 5/22/2025 | Price change | $425,000-2.5%$136/sqft |
Source: | ||
| 5/6/2025 | Price change | $436,050-0.9%$139/sqft |
Source: | ||

