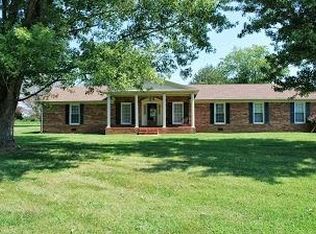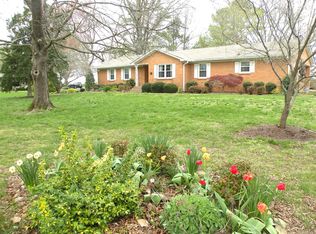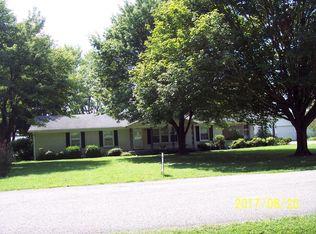Closed
$328,000
202 Riggs Ave, Portland, TN 37148
3beds
1,458sqft
Single Family Residence, Residential
Built in 1969
0.74 Acres Lot
$324,600 Zestimate®
$225/sqft
$1,871 Estimated rent
Home value
$324,600
$302,000 - $351,000
$1,871/mo
Zestimate® history
Loading...
Owner options
Explore your selling options
What's special
Well maintained, all brick home on a very desirable street in the heart of Portland. Home has a pantry in the kitchen, fireplace in the dining room, a large family room, 3 bedrooms, a bath and a half, and a 1 car attached garage. If you like to sit outside while drinking your coffee, eating dinner outside, or entertaining family and friends, the large patio is for you. There is a 10x20 storage building along with a 24x24 two car detached garage or it can be used as a shop. The home is one level with just a couple of steps into the home at all entrances.
Zillow last checked: 8 hours ago
Listing updated: August 30, 2024 at 08:43am
Listing Provided by:
Wally Gilliam, Jr 615-325-4597,
Wally Gilliam Realty & Auction,
Michelle Gilliam 615-403-8934,
Wally Gilliam Realty & Auction
Bought with:
Kathy M. Decker, 252349
RE/MAX Choice Properties
Source: RealTracs MLS as distributed by MLS GRID,MLS#: 2683541
Facts & features
Interior
Bedrooms & bathrooms
- Bedrooms: 3
- Bathrooms: 2
- Full bathrooms: 1
- 1/2 bathrooms: 1
- Main level bedrooms: 3
Bedroom 1
- Features: Half Bath
- Level: Half Bath
- Area: 140 Square Feet
- Dimensions: 10x14
Bedroom 2
- Area: 121 Square Feet
- Dimensions: 11x11
Bedroom 3
- Area: 154 Square Feet
- Dimensions: 11x14
Dining room
- Area: 195 Square Feet
- Dimensions: 13x15
Kitchen
- Area: 143 Square Feet
- Dimensions: 11x13
Living room
- Area: 253 Square Feet
- Dimensions: 11x23
Heating
- Central
Cooling
- Central Air
Appliances
- Included: Dishwasher, Microwave, Refrigerator, Electric Oven, Electric Range
- Laundry: Electric Dryer Hookup, Washer Hookup
Features
- Ceiling Fan(s), Pantry
- Flooring: Carpet, Laminate
- Basement: Crawl Space
- Number of fireplaces: 1
- Fireplace features: Gas
Interior area
- Total structure area: 1,458
- Total interior livable area: 1,458 sqft
- Finished area above ground: 1,458
Property
Parking
- Total spaces: 1
- Parking features: Attached
- Attached garage spaces: 1
Features
- Levels: One
- Stories: 1
- Patio & porch: Porch, Covered, Patio
Lot
- Size: 0.74 Acres
- Dimensions: 150 x 200
- Features: Level
Details
- Parcel number: 033O A 02400 000
- Special conditions: Standard
Construction
Type & style
- Home type: SingleFamily
- Property subtype: Single Family Residence, Residential
Materials
- Brick
Condition
- New construction: No
- Year built: 1969
Utilities & green energy
- Sewer: Public Sewer
- Water: Public
- Utilities for property: Water Available
Community & neighborhood
Location
- Region: Portland
- Subdivision: Country Club Estates
Price history
| Date | Event | Price |
|---|---|---|
| 8/27/2024 | Sold | $328,000-0.6%$225/sqft |
Source: | ||
| 8/13/2024 | Pending sale | $329,900$226/sqft |
Source: | ||
| 8/4/2024 | Contingent | $329,900$226/sqft |
Source: | ||
| 7/25/2024 | Listed for sale | $329,900+120.1%$226/sqft |
Source: | ||
| 12/27/2016 | Sold | $149,900$103/sqft |
Source: | ||
Public tax history
| Year | Property taxes | Tax assessment |
|---|---|---|
| 2024 | $1,489 +12.5% | $64,150 +65.3% |
| 2023 | $1,324 +2.7% | $38,800 -75% |
| 2022 | $1,289 +46.9% | $155,200 |
Find assessor info on the county website
Neighborhood: 37148
Nearby schools
GreatSchools rating
- 6/10J W Wiseman Elementary SchoolGrades: PK-5Distance: 0.8 mi
- 6/10Portland East Middle SchoolGrades: 6-8Distance: 0.3 mi
- 4/10Portland High SchoolGrades: 9-12Distance: 1.7 mi
Schools provided by the listing agent
- Elementary: J W Wiseman Elementary
- Middle: Portland East Middle School
- High: Portland High School
Source: RealTracs MLS as distributed by MLS GRID. This data may not be complete. We recommend contacting the local school district to confirm school assignments for this home.
Get a cash offer in 3 minutes
Find out how much your home could sell for in as little as 3 minutes with a no-obligation cash offer.
Estimated market value
$324,600
Get a cash offer in 3 minutes
Find out how much your home could sell for in as little as 3 minutes with a no-obligation cash offer.
Estimated market value
$324,600


