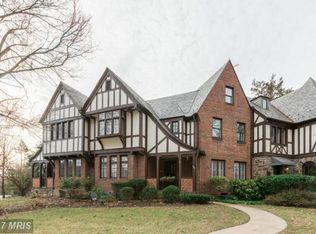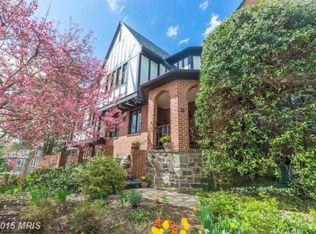Architecturally stunning EOG tudor townhouse in most desirable Tuscany-Canterbury location. This beauty is loaded with charm, character & original details. Fresh paint & freshly refinished floors throughout. Leaded glass windows in living room & master bedroom. Several built-in bookcases, high end replacement windows, zoned AC & more. The main level offers elegant living room, formal room, kitchen with new stove, breakfast area & half bath. The second floor boasts master suite with two closets & private bath, modern hall bathroom and two additional bedrooms, one with private balcony. The third floor features another bedroom, two additional rooms and another full bathroom. Full unfinished basement great for storage with direct/interior access to attached garage. Side yard with patio. Home warranty included. An urban paradise. Move right into this beauty and enjoy this beautiful neighborhood steps to Hopkins, Linkwood Park & so much more.
This property is off market, which means it's not currently listed for sale or rent on Zillow. This may be different from what's available on other websites or public sources.

