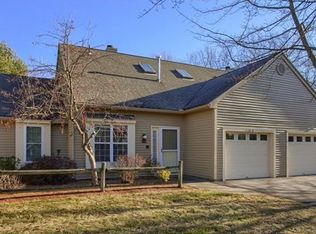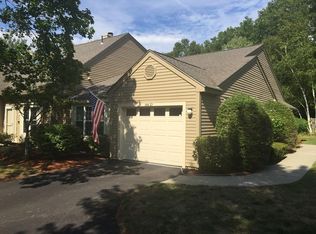One of only 17 ranch style "Concord-2" models ar Ridgefield! This design has an added skylit. cathedral-ceiling family room, perfect when you need that extra room for watching the big screen TV or entertaining! Enjoy the ease of single level living in this two bedroom, two bath end unit with nice private backyard patio. This wide galley-style kitchen has plenty of cabinets & counter space. The utility/laundry room is conveniently located right off the kitchen. The king-sized master bedroom has it's own master bath with an over-sized step-in shower and large walk-in closet. Condo fee INCLUDES Comcast Basic expanded cable TV, Internet & FULL (interior & exterior) insurance! Pets allowed with abutter approval.COVID 19 safety protocol must be followed: gloves & masks required.
This property is off market, which means it's not currently listed for sale or rent on Zillow. This may be different from what's available on other websites or public sources.

