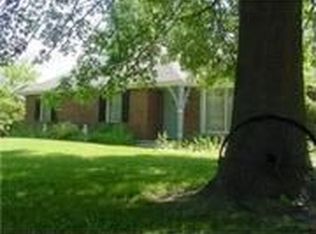Sold on 10/26/23
Price Unknown
202 Ridge Rd, Plattsburg, MO 64477
3beds
2,698sqft
Single Family Residence
Built in 1973
1.05 Acres Lot
$350,300 Zestimate®
$--/sqft
$2,311 Estimated rent
Home value
$350,300
Estimated sales range
Not available
$2,311/mo
Zestimate® history
Loading...
Owner options
Explore your selling options
What's special
Situated on a serene 1.05-acre lot at the beginning of a short, dead-end road - this charming 3 BR split level home offers a cozy retreat for those seeking small town living. One of the property's hidden gems is the small creek at the back of the lot, offering you your own nature's getaway. Strawberry plants, blueberry bushes, and peach trees on the property are all fruit-bearing and ready to be enjoyed. The moment you step inside, you'll be captivated by the amount of natural light and space offered throughout the living room. Fully equipped kitchen offers lots of cabinetry and countertop space plus a new dishwasher. Gather in the formal dining room or the eat-in kitchen, the choice is yours. The upstairs includes 3 large bedrooms and 2 full bathrooms. Downstairs is another spacious area that's perfect for relaxing or cozying up next to the wood-burning fireplace. Walkout from the basement to the partially fenced backyard and head up the stairs to spend time on the newer TREX deck. The oversized driveway is an added bonus, which also includes a 30-amp camper hookup. Home has vinyl tilt in windows plus a newer HVAC and roof. Make it yours! 2023-09-27
Zillow last checked: 20 hours ago
Source: ReeceNichols Real Estate,MLS#: 2454199
Facts & features
Interior
Bedrooms & bathrooms
- Bedrooms: 3
- Bathrooms: 3
- Full bathrooms: 2
- 1/2 bathrooms: 1
Interior area
- Total structure area: 2,698
- Total interior livable area: 2,698 sqft
Property
Parking
- Total spaces: 2
Lot
- Size: 1.05 Acres
Details
- Parcel number: 1106023004009011000
Construction
Type & style
- Home type: SingleFamily
- Property subtype: Single Family Residence
Condition
- Year built: 1973
Community & neighborhood
Location
- Region: Plattsburg
- Subdivision: Other - MO
Price history
| Date | Event | Price |
|---|---|---|
| 6/11/2024 | Listing removed | -- |
Source: Owner Report a problem | ||
| 5/16/2024 | Price change | $344,000-0.3%$128/sqft |
Source: Owner Report a problem | ||
| 4/29/2024 | Price change | $345,000-1.1%$128/sqft |
Source: Owner Report a problem | ||
| 4/24/2024 | Listed for sale | $349,000+26.9%$129/sqft |
Source: Owner Report a problem | ||
| 10/26/2023 | Sold | -- |
Source: | ||
Public tax history
| Year | Property taxes | Tax assessment |
|---|---|---|
| 2024 | $2,183 +1% | $27,924 |
| 2023 | $2,161 +6.5% | $27,924 +7.7% |
| 2022 | $2,029 +0.9% | $25,916 |
Find assessor info on the county website
Neighborhood: 64477
Nearby schools
GreatSchools rating
- 3/10Ellis Elementary SchoolGrades: PK-5Distance: 0.3 mi
- 3/10Clinton Co. R-Iii Middle SchoolGrades: 6-8Distance: 0.2 mi
- 7/10Plattsburg High SchoolGrades: 9-12Distance: 0.2 mi
