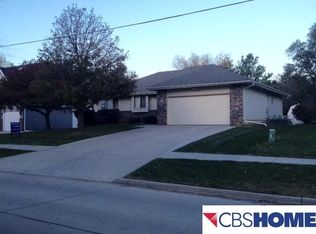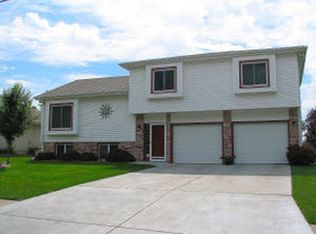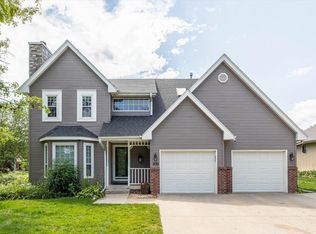True ranch on level lot, professionally landscaped, 4 bath areas, main floor laundry, large family room with fire place and rough ins for wet bar, large bonus room downstairs, plenty of storage in the basement.
This property is off market, which means it's not currently listed for sale or rent on Zillow. This may be different from what's available on other websites or public sources.



