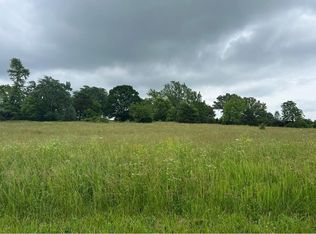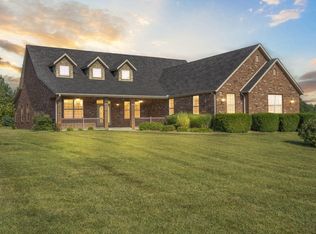Closed
Price Unknown
202 Ridge Park, Ozark, MO 65721
5beds
5,600sqft
Single Family Residence
Built in 2024
4.02 Acres Lot
$1,492,300 Zestimate®
$--/sqft
$4,641 Estimated rent
Home value
$1,492,300
$1.36M - $1.64M
$4,641/mo
Zestimate® history
Loading...
Owner options
Explore your selling options
What's special
Elegant Custom Estate on 4 Private Acres in Ozark! Experience refined living in this new all brick home, perfectly situated on a corner lot in Ozark. Crafted with sophistication and attention to detail, this property offers luxury at every turn. The stunning exterior boasts an 18'x36' heated saltwater pool, a covered patio for effortless entertaining, and a private composite deck off the primary suite. A custom mahogany front door welcomes you inside, where wide-plank engineered hardwood floors flow throughout the main level. The designer kitchen is a chef's dream, featuring custom cabinetry, quartz countertops and backsplash, a rift-sawn island, and top-of-the-line Thermador and KitchenAid appliances--including a 48' gas cooktop, double ovens, and a built-in pot filler. The walk-in pantry is ready for a secondary refrigerator, and custom lighting adds warmth and elegance throughout. The expansive primary suite is a true sanctuary with direct pool access, a spa-like bath complete with heated floors, LED mirrors, and quartz-topped vanities. Every bathroom features bespoke cabinetry, toe-kick lighting, and luxury finishes. Additional highlights include: 3-car side-entry garage, two home offices or dining rooms, finished basement with wet bar, fireplace, gym, and potential theatre room, a full irrigation system, reverse osmosis water, dual A/C units, generator wiring, 75-gallon water heater with recirculation, and Delta fixtures throughout. A rare combination of privacy, elegance, and functionality--this home is your ultimate retreat.
Zillow last checked: 8 hours ago
Listing updated: July 03, 2025 at 10:54am
Listed by:
Adam Graddy 417-501-5091,
Keller Williams
Bought with:
Susan Herron, 2005011288
Keller Williams
Source: SOMOMLS,MLS#: 60292671
Facts & features
Interior
Bedrooms & bathrooms
- Bedrooms: 5
- Bathrooms: 5
- Full bathrooms: 4
- 1/2 bathrooms: 1
Heating
- Forced Air, Central, Fireplace(s), Natural Gas
Cooling
- Central Air, Ceiling Fan(s)
Appliances
- Included: Gas Cooktop, Gas Water Heater, Built-In Electric Oven, Exhaust Fan, Microwave, Disposal, Dishwasher
- Laundry: In Basement, In Garage, W/D Hookup
Features
- Wet Bar, Quartz Counters, Soaking Tub, Tray Ceiling(s), High Ceilings, Walk-In Closet(s), Walk-in Shower
- Flooring: Carpet, Engineered Hardwood, Tile
- Windows: Skylight(s), Double Pane Windows
- Basement: Sump Pump,Partially Finished,Utility,Full
- Attic: Access Only:No Stairs
- Has fireplace: Yes
- Fireplace features: Family Room, Gas, Tile, Living Room
Interior area
- Total structure area: 6,650
- Total interior livable area: 5,600 sqft
- Finished area above ground: 3,325
- Finished area below ground: 2,275
Property
Parking
- Total spaces: 3
- Parking features: Driveway, Paved, Garage Faces Side
- Attached garage spaces: 3
- Has uncovered spaces: Yes
Features
- Levels: One
- Stories: 1
- Patio & porch: Patio, Covered, Rear Porch, Front Porch, Deck
- Exterior features: Rain Gutters
- Pool features: In Ground
Lot
- Size: 4.02 Acres
- Features: Sprinklers In Front, Sprinklers In Rear, Acreage, Landscaped
Details
- Parcel number: 120419000000003014
Construction
Type & style
- Home type: SingleFamily
- Architectural style: Traditional
- Property subtype: Single Family Residence
Materials
- Wood Siding, Brick, Stone
- Roof: Composition
Condition
- Year built: 2024
Utilities & green energy
- Sewer: Septic Tank
- Water: Private
Community & neighborhood
Location
- Region: Ozark
- Subdivision: Ridge View Est
Other
Other facts
- Listing terms: Cash,VA Loan,Conventional
Price history
| Date | Event | Price |
|---|---|---|
| 7/3/2025 | Sold | -- |
Source: | ||
| 6/5/2025 | Pending sale | $1,600,000$286/sqft |
Source: | ||
| 4/23/2025 | Listed for sale | $1,600,000$286/sqft |
Source: | ||
Public tax history
| Year | Property taxes | Tax assessment |
|---|---|---|
| 2024 | $355 +0.1% | $5,930 |
| 2023 | $355 -0.2% | $5,930 |
| 2022 | $355 | $5,930 |
Find assessor info on the county website
Neighborhood: 65721
Nearby schools
GreatSchools rating
- 9/10East Elementary SchoolGrades: K-4Distance: 1 mi
- 6/10Ozark Jr. High SchoolGrades: 8-9Distance: 2.3 mi
- 8/10Ozark High SchoolGrades: 9-12Distance: 2.6 mi
Schools provided by the listing agent
- Elementary: OZ East
- Middle: Ozark
- High: Ozark
Source: SOMOMLS. This data may not be complete. We recommend contacting the local school district to confirm school assignments for this home.

