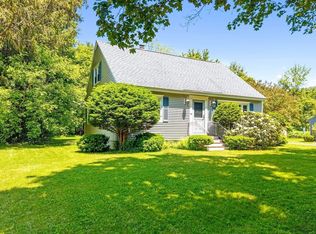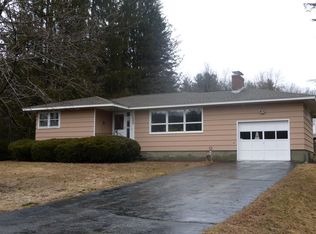Come Fall in love with this Sun Drenched Move-In Ready Beauty! This well appointed home is Located in one of Fitchburg's most sought out neighborhoods! Offering a perfect blend of traditional character, with modern design ! This home features gleaming hard wood floors and fresh paint throughout. The living room boasts a brick fireplace and custom craftsman built-in bench. At the heart of this Home is the Gourmet Eat-In Kitchen, with ship lap walls, granite countertops, custom cabinets with open shelving. Nicely renovated first floor bath, and laundry area. The Second floor Master Suite offers an oversized walk in closet, spacious sunny sitting room, large full sized balcony overlooking the 1/2acre-manicured level lot and Greens Pond. A Full walk out basement for all your storage needs, Just minutes away from Fitchburg High School, Fitchburg University
This property is off market, which means it's not currently listed for sale or rent on Zillow. This may be different from what's available on other websites or public sources.


