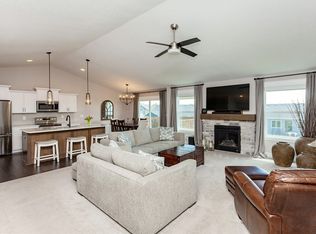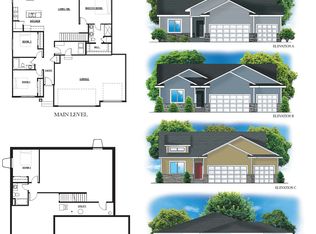Sold for $424,900
$424,900
202 Rellim Dr, Norwalk, IA 50211
4beds
1,461sqft
Single Family Residence
Built in 2019
0.39 Acres Lot
$432,500 Zestimate®
$291/sqft
$2,686 Estimated rent
Home value
$432,500
$381,000 - $493,000
$2,686/mo
Zestimate® history
Loading...
Owner options
Explore your selling options
What's special
Welcome to this beloved 4-bedroom ranch home, where comfort, space, and a true sense of home come together. Upon entering, you will be greeted with a spacious foyer, overlooking the sellers' favorite space - the living room: a perfect space to relax & entertain. The open concept into the dining room & kitchen makes it the perfect gathering place. You'll notice the tasteful banded shade blinds that add a touch of style throughout the home.
The primary suite offers a peaceful retreat with a trayed ceiling & walk in closet. The main level is also adorned with 2 additional bedrooms and a full bathroom. Guests appreciate the lower-level bedroom with its own walk-in closet and en-suite bath. The basement recreational area has many options for games, movies & entertaining with it's walkout basement. Storage is never an issue, thanks to a spacious lower-level storage room.
Step outside to a mini backyard oasis?mature trees provide privacy and welcome shade on the deck during summer's warmest hours. The large yard backs to timber, offering a peaceful escape. The 3-car garage provides plenty of room for vehicles and hobbies alike.
Nestled in a family-friendly neighborhood, you'll love being close to Warrior Park and Middlebrook Farm, where Friday nights bring free summer events. Enjoy nearby favorites like Wilson?s Orchard in Cumming and The Chicken in Orilla, plus coffee options like Starbucks and Scooters right in town.
Zillow last checked: 8 hours ago
Listing updated: May 19, 2025 at 08:40am
Listed by:
Casee Woodley (515)783-9272,
RE/MAX Precision
Bought with:
CONNIE RIDGWAY
Iowa Realty Mills Crossing
Source: DMMLS,MLS#: 711287 Originating MLS: Des Moines Area Association of REALTORS
Originating MLS: Des Moines Area Association of REALTORS
Facts & features
Interior
Bedrooms & bathrooms
- Bedrooms: 4
- Bathrooms: 3
- Full bathrooms: 1
- 3/4 bathrooms: 2
- Main level bedrooms: 3
Heating
- Forced Air, Gas, Natural Gas
Cooling
- Central Air
Appliances
- Included: Dryer, Dishwasher, Microwave, Refrigerator, Stove, Washer
- Laundry: Main Level
Features
- Eat-in Kitchen, Window Treatments
- Flooring: Carpet
- Basement: Finished,Walk-Out Access
- Number of fireplaces: 1
- Fireplace features: Gas, Vented
Interior area
- Total structure area: 1,461
- Total interior livable area: 1,461 sqft
- Finished area below ground: 876
Property
Parking
- Total spaces: 3
- Parking features: Attached, Garage, Three Car Garage
- Attached garage spaces: 3
Features
- Patio & porch: Deck
- Exterior features: Deck, Fully Fenced
- Fencing: Chain Link,Full
Lot
- Size: 0.39 Acres
- Features: Pie Shaped Lot, Cul-De-Sac
Details
- Parcel number: 63238050170
- Zoning: R
Construction
Type & style
- Home type: SingleFamily
- Architectural style: Ranch
- Property subtype: Single Family Residence
Materials
- Vinyl Siding
- Foundation: Poured
- Roof: Asphalt,Shingle
Condition
- Year built: 2019
Details
- Builder name: Greenland
Utilities & green energy
- Sewer: Public Sewer
- Water: Public
Community & neighborhood
Security
- Security features: Smoke Detector(s)
Location
- Region: Norwalk
Other
Other facts
- Listing terms: Cash,Conventional,FHA,VA Loan
- Road surface type: Concrete
Price history
| Date | Event | Price |
|---|---|---|
| 5/16/2025 | Sold | $424,900$291/sqft |
Source: | ||
| 2/11/2025 | Pending sale | $424,900$291/sqft |
Source: | ||
| 2/3/2025 | Listed for sale | $424,900+37.1%$291/sqft |
Source: | ||
| 2/14/2020 | Sold | $310,000$212/sqft |
Source: | ||
Public tax history
| Year | Property taxes | Tax assessment |
|---|---|---|
| 2024 | $6,188 +4.8% | $328,800 |
| 2023 | $5,902 +0.3% | $328,800 +24.6% |
| 2022 | $5,884 +1.7% | $263,900 |
Find assessor info on the county website
Neighborhood: 50211
Nearby schools
GreatSchools rating
- 7/10Orchard Hills ElementaryGrades: 2-3Distance: 0.6 mi
- 6/10Norwalk Middle SchoolGrades: 6-8Distance: 1.1 mi
- 6/10Norwalk Senior High SchoolGrades: 9-12Distance: 1.2 mi
Schools provided by the listing agent
- District: Norwalk
Source: DMMLS. This data may not be complete. We recommend contacting the local school district to confirm school assignments for this home.

Get pre-qualified for a loan
At Zillow Home Loans, we can pre-qualify you in as little as 5 minutes with no impact to your credit score.An equal housing lender. NMLS #10287.

